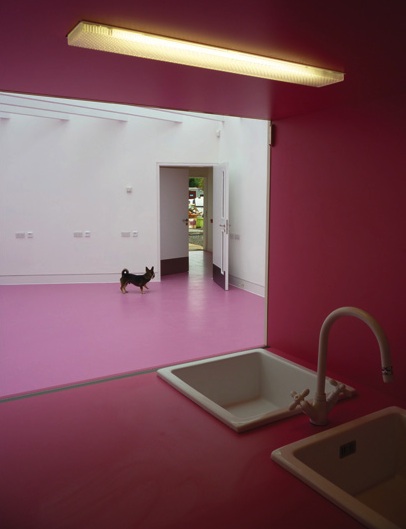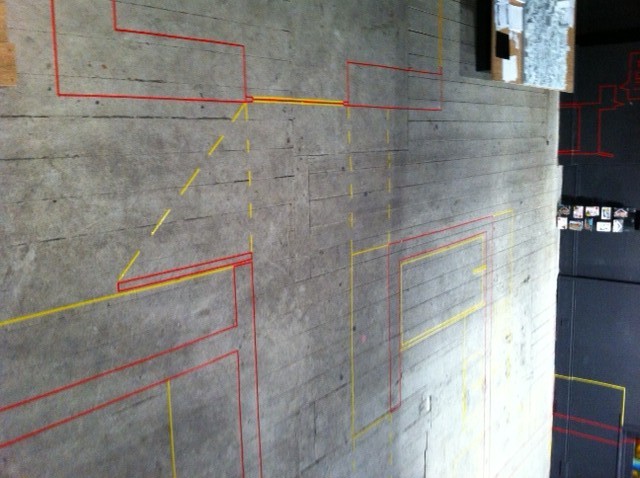127sho_1:1 SCALE DRAWING: INHABITABLE CAD!
“The problem with architecture exhibitions is that they can’t show what they promise: architecture. When you can’t put buildings or master plans in an exhibition space, you’re condemned to some form of representation. That’s where the trouble starts: do you show a complimentary photo of a summer’s day when the building was brand new, or do you show a picture of it on a rainy day twenty year’s later? Or do you rather show a model, a drawing, a video? Most of the time, that choice depends on the architect – orchestrating your own work is part of the job.” OMA/Progress Exhibition (which ought to have been called OMA/Process)
This paradox of the architectural exhibition was used to fuel the Shoreditch Overground Public Consultation. This is Consultation as Exhibition: a talk show in the best traditions of blablablarchitecture. Catarina, Carmen and Karl from the office got busy making a full-scale 1:1 drawing of the proposals by scribing them onto the interior of the existing building. Whilst this is still frustratingly architecture as represented in drawing, this means does make some ground on including the building within architectural exhibition space. The result is a kind of inhabitable wire-frame where the world of real objects frissons with the 1:1 line drawing – an actual roll of toilet paper sits in the 1:1 drawn WC…

127sho_THE DEATH OF ARCHITECTURE!?
When you upload a Planning Application to the government’s portal, get ready to be hit by all manner of approaches from specialist building suppliers. Still it was surprising to receive a marketing brochure from a conservation specialist which contained a rather ghastly image of a skeleton framed by archeological ruins. WHAT_ knows that architecture is not ‘still life’. Running a research-orientated chartered practice is a vivid commercial tightrope. The office is finely balanced, perhaps treading a life-or-death economic existence but do we really have to buy into to specialist conservational input to professionally liberate ourselves from grave robbing marketing propaganda? We are in a recession but things haven’t got that cut-throat yet or have they?
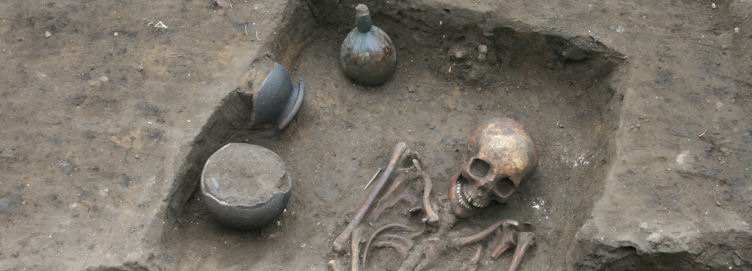


127SHO_LOVE TRAIN!

 Burlesque is a literary, dramatic or musical work intended to cause laughter by caricaturing the manner or spirit of serious works, or by ludicrous treatment of their subjects. The word derives from the Italian burlesco, which itself derives from the Italian burla – a joke, ridicule or mockery.
Burlesque is a literary, dramatic or musical work intended to cause laughter by caricaturing the manner or spirit of serious works, or by ludicrous treatment of their subjects. The word derives from the Italian burlesco, which itself derives from the Italian burla – a joke, ridicule or mockery.
127SHO_PUBLIC CONSULTATION
FIVE REASONS TO SUPPORT THIS PROPOSAL!
1. INVISIBLITY
The proposed development has little impact on the Conservation Area: it’s 92% invisible!
2. NATURAL SURVEILLANCE
Where the proposal becomes visible, this is advantageous as it overlooks that part of the
Conservation Area, which is suffering neglect and crime. Improved natural surveillance will help
protect and preserve the Conservation Area.
3. HISTORIC CROWN
This proposal celebrates the site’s railway associations (both historic and contemporary) by
elevating the former Station such that it crowns the new development. Atop will be a community
space where the architecture represents an archeological subversion: the historical is layered over the contemporary. Resurrected, the former Shoreditch Underground station is now visually connected i.e. visible from
the new Shoreditch High Street station.
4. HIGH QUALITY HOUSING
Beneath the historic crown sits new high quality housing. Each dwelling is Lifetime Homes
compliant achieving Code 4 of the Sustainable Homes standard. Each dwelling has abundant
natural light featuring triple aspect views, floor-to-ceiling windows and the maximum possible
fenestration with its 35% perforated housing façade. Each flat has a library that replaces the
traditional narrow corridor.
5. GREATER INTERACTIVITY
The proposed development is mixed-use with three commercial floors with the ground floor
providing interactivity with Pedley Street and Allen Gardens.
Mon 13th to Thu 16th February
5pm to 8pm
Former Shoreditch Station, Pedley St, E1 5EW

000off_acq_2012: WHAT_JAARCHITECTURE!?
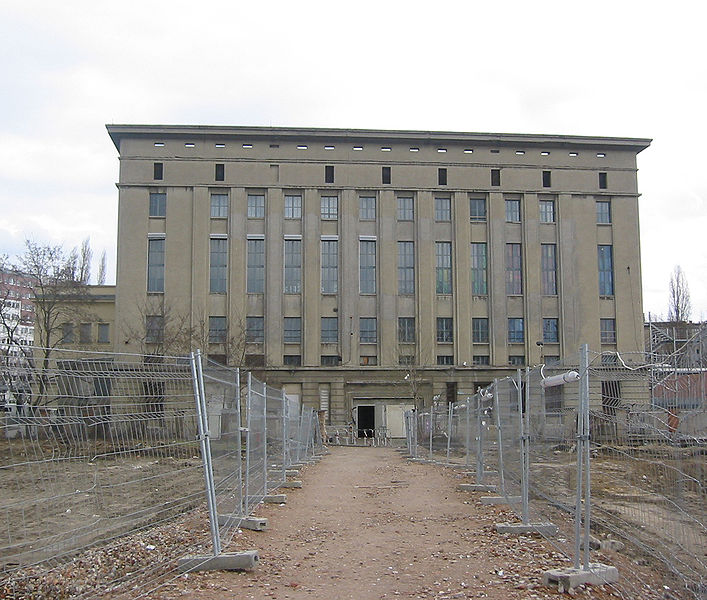 02 Mi Mujer
Nicolas Jaar: “What I like is intensity, I like doing as many shows as possible in a short span of time. I do like the feeling of starting to understand what works and what doesn’t, and how to treat the music you have according to the space you’re in. My job is like that of an architect.”
WHAT_architecture: Okay, you’re an architect: WHAT_architecture are DJs :”What’s the best space to play?
Nicolas Jaar: “Berghain. That’s probably the most incredible piece of architecture to play in. It’s just a church. A church for music…”
02 Mi Mujer
Nicolas Jaar: “What I like is intensity, I like doing as many shows as possible in a short span of time. I do like the feeling of starting to understand what works and what doesn’t, and how to treat the music you have according to the space you’re in. My job is like that of an architect.”
WHAT_architecture: Okay, you’re an architect: WHAT_architecture are DJs :”What’s the best space to play?
Nicolas Jaar: “Berghain. That’s probably the most incredible piece of architecture to play in. It’s just a church. A church for music…”

127sho_Serpil Çerçi’s SOLAR GAIN MATRIX
Serpil! We look forward to the next steps… from 100% transparent to 35% punched façade, energy efficient or deplete, sun vs snow, thick or thin, from open to closed, liberal to conservative: what is transparency? Let’s go from the UK to Turkey via Egypturkarabia. Istanbul_egypturkarabia TURAH
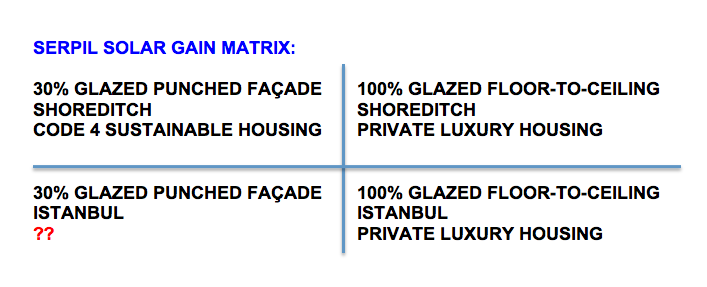
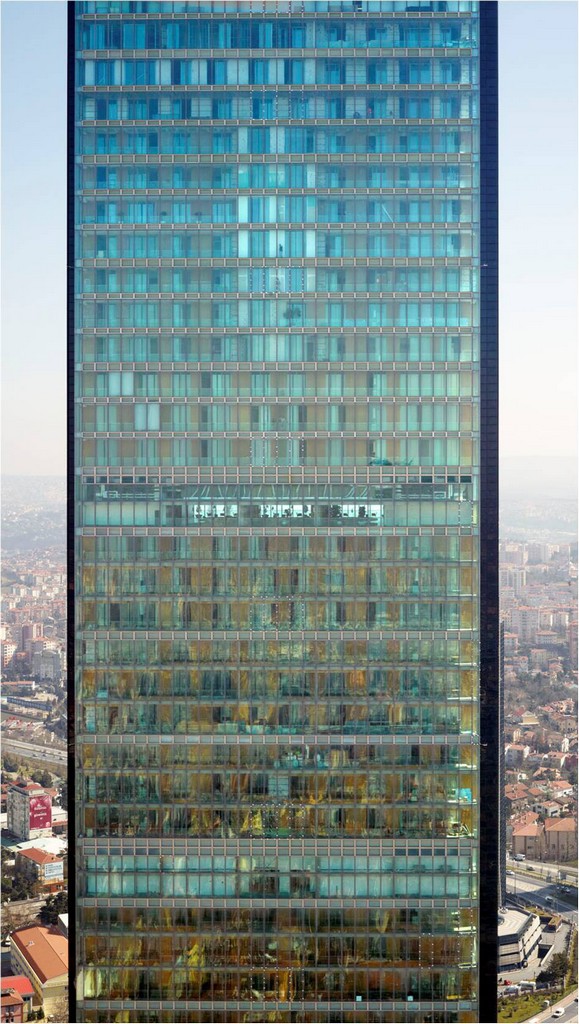



000off_RE:SENT
Lisa Jardine laments the loss of the handwritten letter in today’s world of over-communication… pov_20120203-2100a

069hil_DOG DAY AFTERNOON
Council rang to say that “animals are not permissible in school buildings”: belated thanks to Australia Design Review…
