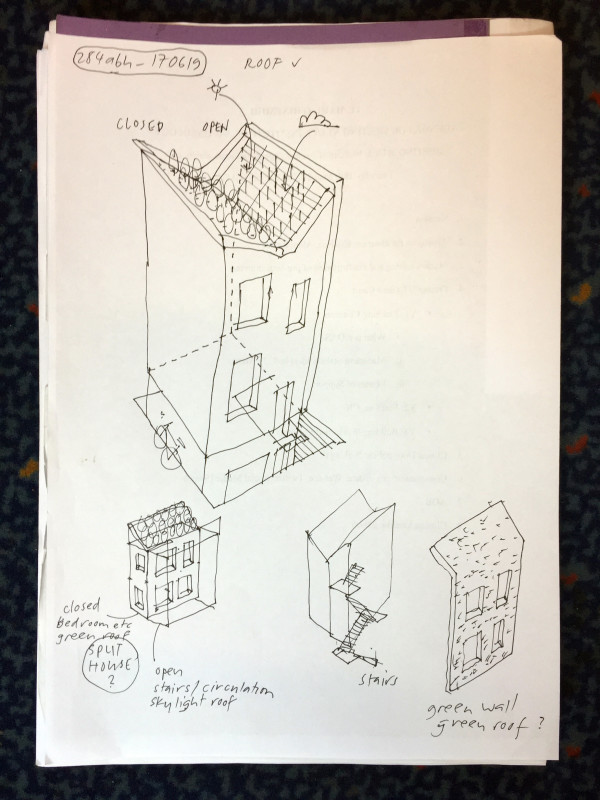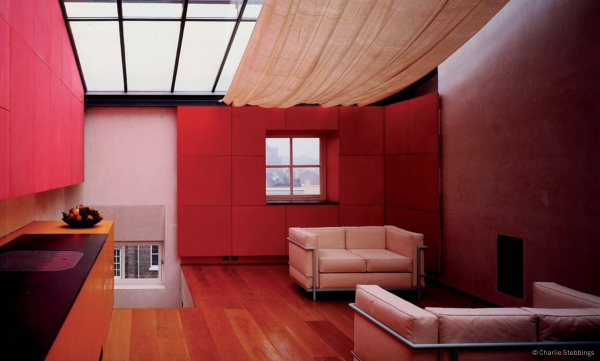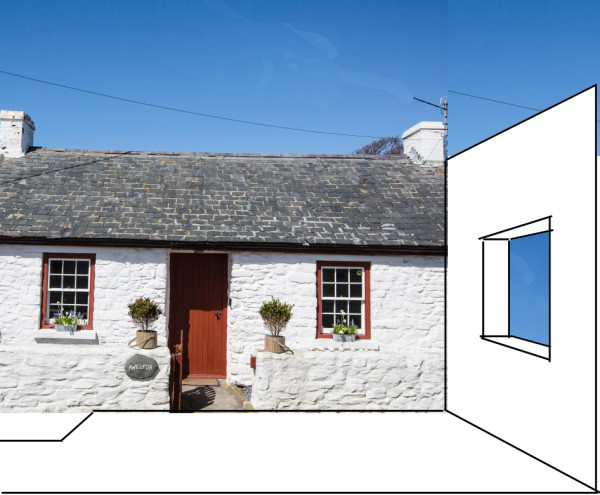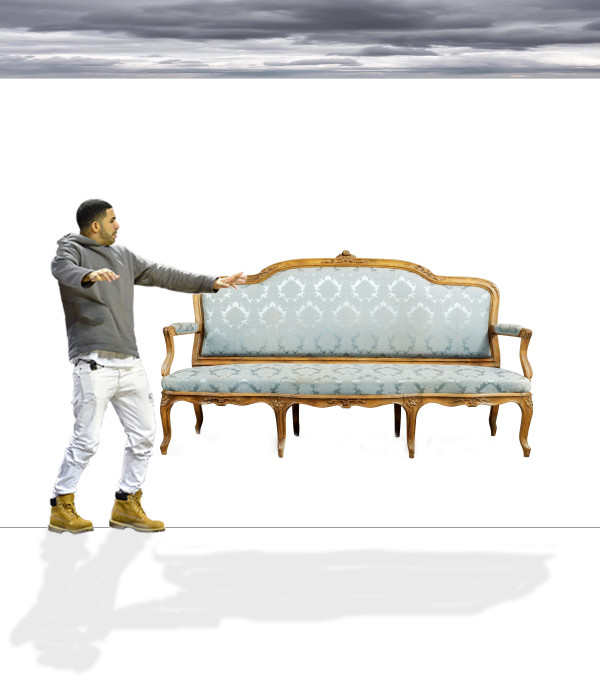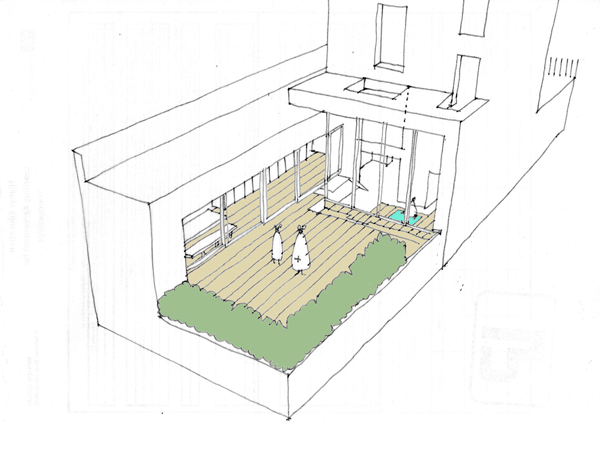284abh_UP HIGH DOLL’S HOUSE
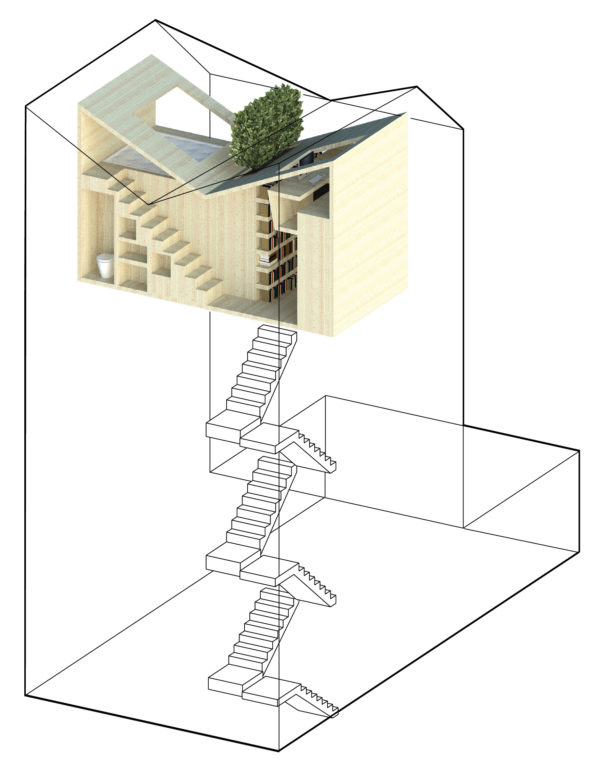 “UP HIGH DOLL’S HOUSE”
Up High Doll’s House plays with the architecture of the Doll’s House as a means to greater functionality. Doll’s houses were originally luxury hand made items for wealthy adults to demonstrate their fine taste. In many ways, domestic architecture also operates as a luxury device, that is, as a demonstration of status, wealth and societal position. Here at WHAT_architecture we have observed, for example, that the more expensive the kitchen, the less likely the owner cooks.
Up High Doll’s House is a full-scale toy. Located at the top of a four-storey terrace house, this project installs a house within a room within a house. Up High Doll’s House is a smaller part of a bigger single-family residence in London Fields. The project’s lofty ambitions exceed its modest budget.
Up High Doll’s House questions your age. As a reimagined Doll’s House, it is not only for a child to grow up in but also for a Grown Up to be, well, child-like. A spatially compact, functional house that demands playful engagement and entertainment. The Dolls’ House is also a symbol of gender politics. The Museum of Childhood recognises this by writing that “in the past the (Doll’s) Houses where also used as a visual aid to teach girls how to run a household”. Up High Doll’s House provides an ‘up high’ retreat for the client’s teenage daughter. An autonomous room of her own where she can entertain friends yet still remain under the watchful eye of her slightly nervous father. Her space is under his roof. The project seeks to give the daughter a playful space in which togrow and develop her independence. So we asked: what if her bedroom could be transformed into a self-contained flat? She could then enact being the grown up, cook for her friends, have them stay over, have make-up and henna parties and even her own Netflix home cinema … A 20sqm bedroom configured as a duplex penthouse flat. Accepting the façade is the plane of expression; architectural representation has traditionally privileged the Elevation over the Section. Up High Doll’s House celebrates the architectural section by eliminating any need for the elevation or indeed doors: what you see is what you get! Up High Doll’s House represents a new spatial typology. As in the film Being John Malkovich, which features the absurdity of a half floor (the 71/2 floor lies between levels 7 and 8), the proposal toys with what is considered to be acceptable headroom. With compressed floor to ceiling heights, the conventions of 2m headroom is eschewed in favour of say crawling into bed. © WHAT_architecture 2017.
“UP HIGH DOLL’S HOUSE”
Up High Doll’s House plays with the architecture of the Doll’s House as a means to greater functionality. Doll’s houses were originally luxury hand made items for wealthy adults to demonstrate their fine taste. In many ways, domestic architecture also operates as a luxury device, that is, as a demonstration of status, wealth and societal position. Here at WHAT_architecture we have observed, for example, that the more expensive the kitchen, the less likely the owner cooks.
Up High Doll’s House is a full-scale toy. Located at the top of a four-storey terrace house, this project installs a house within a room within a house. Up High Doll’s House is a smaller part of a bigger single-family residence in London Fields. The project’s lofty ambitions exceed its modest budget.
Up High Doll’s House questions your age. As a reimagined Doll’s House, it is not only for a child to grow up in but also for a Grown Up to be, well, child-like. A spatially compact, functional house that demands playful engagement and entertainment. The Dolls’ House is also a symbol of gender politics. The Museum of Childhood recognises this by writing that “in the past the (Doll’s) Houses where also used as a visual aid to teach girls how to run a household”. Up High Doll’s House provides an ‘up high’ retreat for the client’s teenage daughter. An autonomous room of her own where she can entertain friends yet still remain under the watchful eye of her slightly nervous father. Her space is under his roof. The project seeks to give the daughter a playful space in which togrow and develop her independence. So we asked: what if her bedroom could be transformed into a self-contained flat? She could then enact being the grown up, cook for her friends, have them stay over, have make-up and henna parties and even her own Netflix home cinema … A 20sqm bedroom configured as a duplex penthouse flat. Accepting the façade is the plane of expression; architectural representation has traditionally privileged the Elevation over the Section. Up High Doll’s House celebrates the architectural section by eliminating any need for the elevation or indeed doors: what you see is what you get! Up High Doll’s House represents a new spatial typology. As in the film Being John Malkovich, which features the absurdity of a half floor (the 71/2 floor lies between levels 7 and 8), the proposal toys with what is considered to be acceptable headroom. With compressed floor to ceiling heights, the conventions of 2m headroom is eschewed in favour of say crawling into bed. © WHAT_architecture 2017. 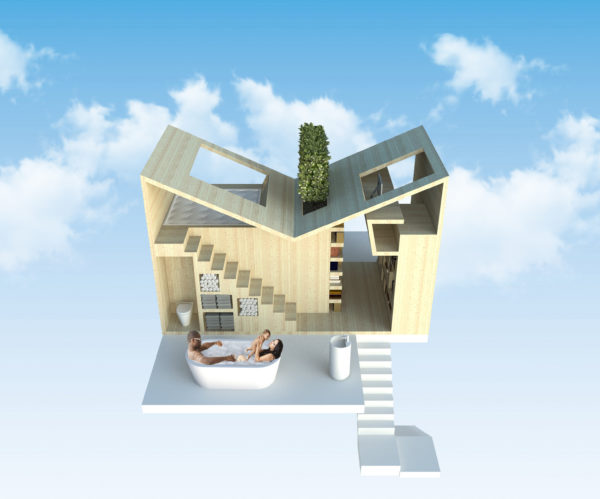
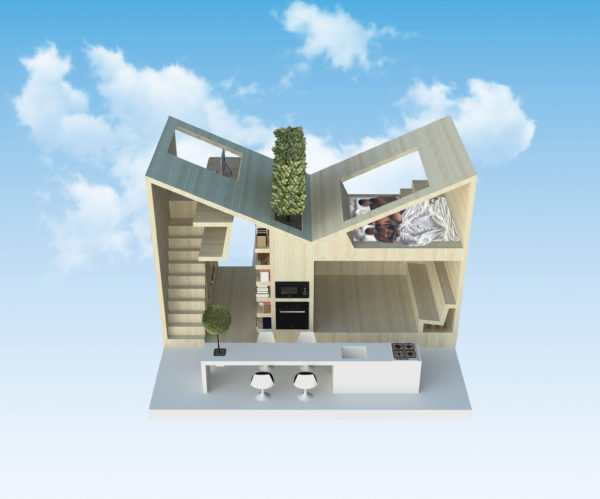

284abh_EUREKA MOMENTS IN DESIGN
Eureka! The moment in a creative process when you realise your onto something good (but also recognise the epiphany is attendant with may problems)… and realise you need to get the idea down. Speed of design thought is best done with a sketch but sometimes lines are just not enough. The 8 bit weak render allows one to forego resolution for conceptualisation.
In architecture, unlike say mathematics, there is no absolute answer. Sqm x £ = 🙂 But the conditions remain: geographic, physical, social, economic, environmental, aesthetic. If an architectural project could be so exquisitely defined as a polynomial defining these indeterminates, who knows what the implcations could be for living?
