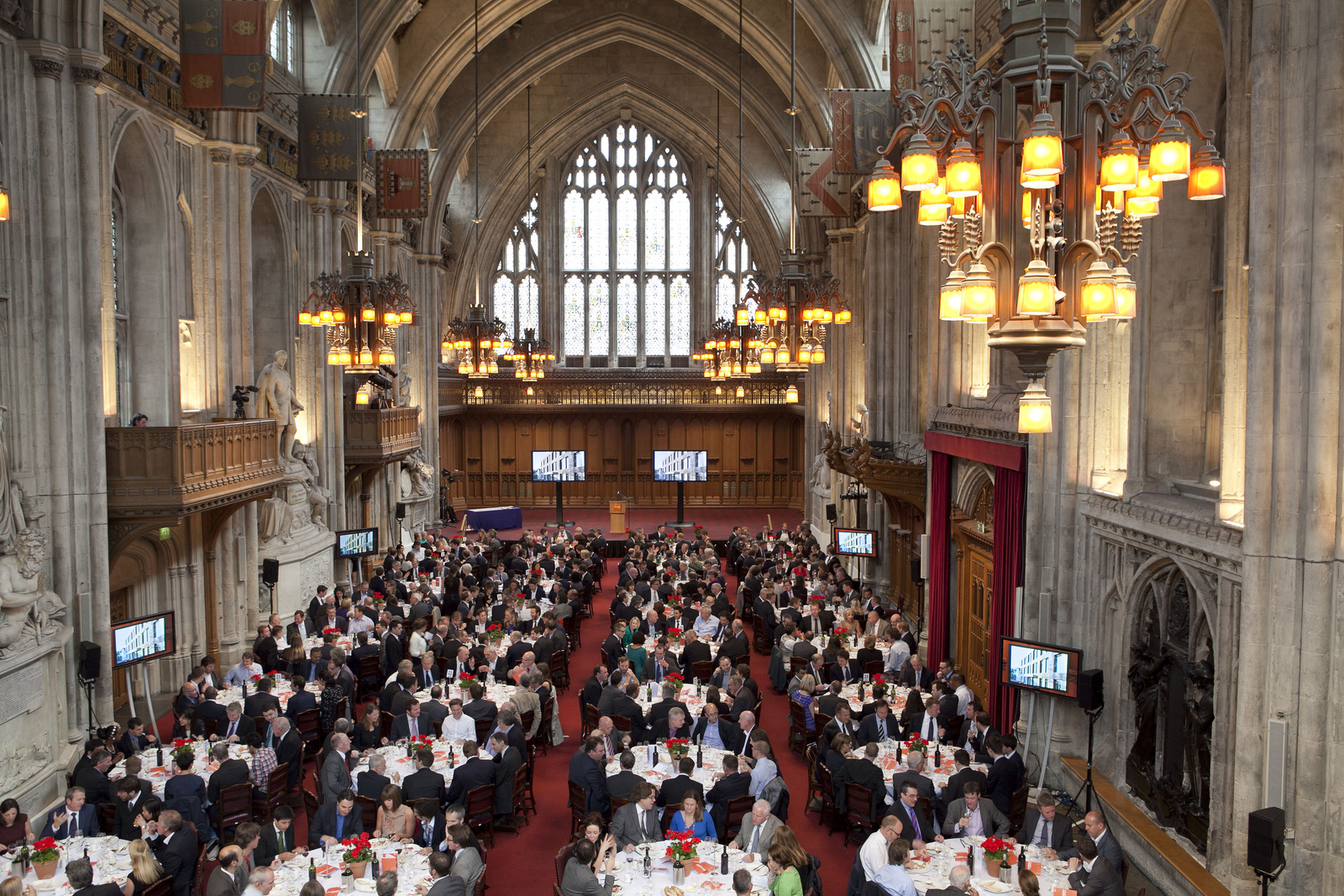179prs_PRACTICE AS FC! THE ARCHITECTURE OFFICE AS FOOTBALL CLUB.
In the pursuit of awards and glory, fame and fortune, the running of a football club offers a surprising number of parallels to the running of an architectural practice.
In football there is increasingly an interest in how the game is played in as much as the end result (Abramovich’s sacking of Di Matteo was due to the team not playing in a flamboyant style even though it had just won the Champion’s League). It’s about methods as much as about results. Or rather it’s about entertainment.
Similarly in architecture. How a ‘building’ is designed is increasingly as important as the end result, particularly if it involves the public purse. How we play the game, how we win a job, how we build an office engages with professional issues including personnel contracts, team structures, training methods, management, key performance indicators and even how to run competitions constructs the role of team / office, and in doing so, defines the scope, power and influence of The Game of Architecture.
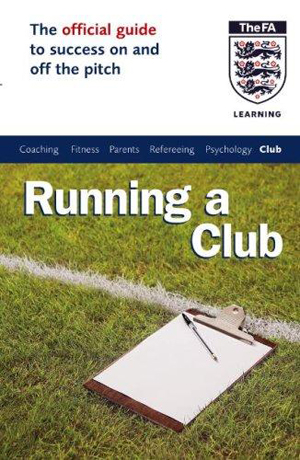
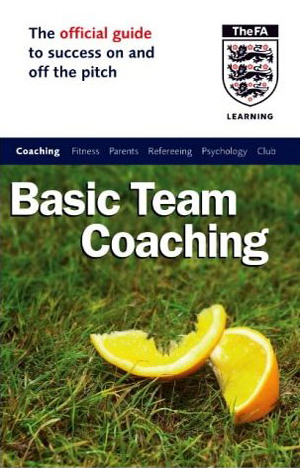



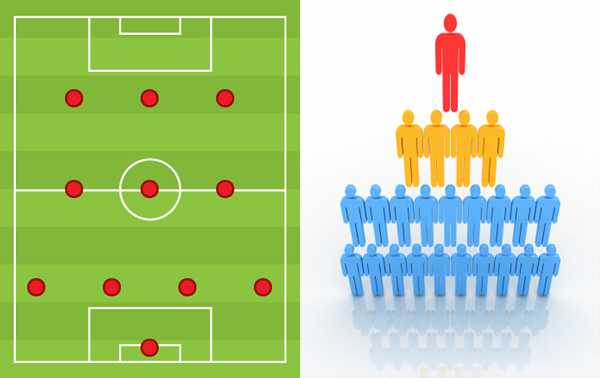
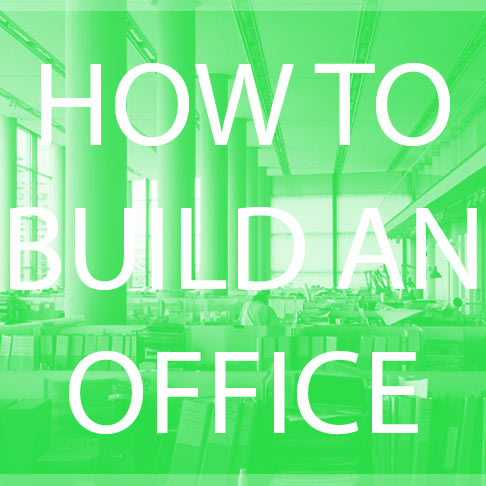








179prs_WORLD’S WORST ARCHITECTURE WEBSITES
 Architects like to picture themselves at the top of the design pyramid – the all-rounders who can design anything from a city to an earring. So why can’t they design their own websites?
I spend a great deal of time negotiating architects’ websites and, at the risk of biting the hand that feeds me, I’m amazed how bad most of them are. If their buildings were designed like their websites, people would forever be getting lost in mazes of corridors or opening doors to find a 10-storey drop on the other side or, like me, banging their heads against brick walls.
Take Renzo Piano. One of the world’s greatest architects, no doubt, but try to use his website and you’ll see what I mean. See how long it takes you to find the Nasher Sculpture Center in Dallas (one of his lesser known projects). It took me a good 10 minutes to work out there was any info at all. Only by dragging your cursor over the “Renzo Piano Building Workshop” logo do you fleetingly access the secret portal. Then you have to negotiate a succession of moving maps, mystifying symbols and surprise pop-up menus to find anything. It’s like a highbrow version of Tomb Raider. And be careful not to press the back button on your browser or you’re ejected from the whole site and back to square one. Renzo Piano has designed an airport in the middle of the sea for God’s sake – why should a website be beyond him? You’d be better off simply calling them up – but just you try finding the phone number.
It’s unfair to single out Piano – there are countless British architects whose sites are equally poor. Perhaps architects seriously imagine we want to spend half an hour watching Flash animations or maybe it’s a blind spot in their otherwise impregnable design armoury?
I’ll name and shame a few to give you an idea (all fine architects, I hasten to add):
· Zaha Hadid – “Look at a nice picture of me, then good luck finding what you’re after.”
· Will Alsop – A classic architect conceit: organise your work under pretentious titles like “moving”, “healing”, “playing” – as in, “I don’t design mere tube stations and hospitals, you know.”
· David Chipperfield – Tiny, light grey text on a white background is an architects’ favourite for some reason (not legibility). Poorly sighted clients apply elsewhere.
· Heneghan Peng – So minimal, it’s practically a blank screen.
· AHMM – Click the link, go and make a cup of tea, come back and it’ll still be loading (at least on my tired old machine).
· WHAT_architecture – A radical, graphic reinvention of the art of information display which you’ll need a degree in advanced cartography to work out.
· Herzog & De Meuron, Peter Zumthor etc – Of course, if you’re a super-elite practice you don’t have a website at all. If you need to look on the internet, you’re really not worthy to hire them.
Architects like to picture themselves at the top of the design pyramid – the all-rounders who can design anything from a city to an earring. So why can’t they design their own websites?
I spend a great deal of time negotiating architects’ websites and, at the risk of biting the hand that feeds me, I’m amazed how bad most of them are. If their buildings were designed like their websites, people would forever be getting lost in mazes of corridors or opening doors to find a 10-storey drop on the other side or, like me, banging their heads against brick walls.
Take Renzo Piano. One of the world’s greatest architects, no doubt, but try to use his website and you’ll see what I mean. See how long it takes you to find the Nasher Sculpture Center in Dallas (one of his lesser known projects). It took me a good 10 minutes to work out there was any info at all. Only by dragging your cursor over the “Renzo Piano Building Workshop” logo do you fleetingly access the secret portal. Then you have to negotiate a succession of moving maps, mystifying symbols and surprise pop-up menus to find anything. It’s like a highbrow version of Tomb Raider. And be careful not to press the back button on your browser or you’re ejected from the whole site and back to square one. Renzo Piano has designed an airport in the middle of the sea for God’s sake – why should a website be beyond him? You’d be better off simply calling them up – but just you try finding the phone number.
It’s unfair to single out Piano – there are countless British architects whose sites are equally poor. Perhaps architects seriously imagine we want to spend half an hour watching Flash animations or maybe it’s a blind spot in their otherwise impregnable design armoury?
I’ll name and shame a few to give you an idea (all fine architects, I hasten to add):
· Zaha Hadid – “Look at a nice picture of me, then good luck finding what you’re after.”
· Will Alsop – A classic architect conceit: organise your work under pretentious titles like “moving”, “healing”, “playing” – as in, “I don’t design mere tube stations and hospitals, you know.”
· David Chipperfield – Tiny, light grey text on a white background is an architects’ favourite for some reason (not legibility). Poorly sighted clients apply elsewhere.
· Heneghan Peng – So minimal, it’s practically a blank screen.
· AHMM – Click the link, go and make a cup of tea, come back and it’ll still be loading (at least on my tired old machine).
· WHAT_architecture – A radical, graphic reinvention of the art of information display which you’ll need a degree in advanced cartography to work out.
· Herzog & De Meuron, Peter Zumthor etc – Of course, if you’re a super-elite practice you don’t have a website at all. If you need to look on the internet, you’re really not worthy to hire them.
179prs_GAMESHOW: WHAT DO YOU THINK GENT!?
For PRS3 in Gent, WHAT_architecture will continue its venturous practices and risk-taking pursuits by abandoning the conventions of the archilecture typically characterised by a project trawl monologue. What do you think Gent? (Use your phone: text, stills, video, audio, LIKE).
To help create a game we will briefly dissect gameplay’s three critical components: Space, Time and Players. Lose any one component and play will cease to occur and so the manner in which these components are bound together, by rules, defines the WHAT_gameshow and gives it identity. From Plato to playdoh to PlayStation, play has long held a fascination for its creative interactivity. WHAT_gameshow questions the archilecture and puts the fun back into functionality. To play this game you have to press LIKE to Enter / Exit.
To facilitate the creative stimulus of the audience, building user friendliness, in WHAT_gameshow we will kick off by appraising architecture as football. After all, architects play football (Ben van Berkel, Jacques Herzog…), design football (Allianz Arena, Estadio Municipal de Braga, Stadio Communal de Firenze, Portsmouth Stadium…), die football (Shankly, Mourinho whiteboards).
1. Space / Cartesian / 2D flatness / Gameboard / Playing field? For football this is approximately 70m x 100m. Where is game space in architecture.? In the flat gameboard-like Lowlands The site? Or the office’s day-to-day layout? Am I Vlaanderen or floundering?
2. Time / duration / being first / avant garde / innovation? A football match lasts 90 minutes although there is ‘injury time’, ‘extra time’, ‘golden time’. When is it game time in Architecture? Spiegel Online recently reported that the Wangjing Soho project by Zaha Hadid is being constructed twice. “Pirates are in the process of copying one of her provocative designs and the race is on to see who can finish first”. What value is design speed vs build speed? Obviously the design comes before the building but which do we see first? Magazines would say the building.Reality over virtual. But what about Architecture or Resolution? Digital design today means the image looks like the building but built! The accelerates architectural recognition! You win more competitions! Then awards! >What would the WHAT_architecture Award be for and who would receive it? Rem Koolhaas? Magda Szerla? Or the Bishop of Willesden?
3. Players / peers / roles? There are 22 players in a football game excluding substitutes. The best players are bought by the biggest clubs. Who are the players in architecture? In public procurement, only big offices are invited to play. A big player is measured by turnover, staff numbers, employee type. Or you adopt a younger more pressing game: make your name in the magazines. There are at least a Dezeen player formations in football range from the traditional 4-4-2 to 3-5-2 to the 4-3-2-1 which most closely assumes the pyramidal management hierarchies found in most large offices. Small offices keep it closer, often deploying flat organisational structures. AT WHAT_architecture we call it the Intern/National style. You win what you play: be as good as you can be for yourself and the team. Quick exchanges of information, tiki taka style. A fast controlled movement of a ball of ideas. Natalia: I think we should number the chairs 1-15.
 Game on! It’s GameShow coming to you live from Gent. April 27th.
Game on! It’s GameShow coming to you live from Gent. April 27th.
 Game on! It’s GameShow coming to you live from Gent. April 27th.
Game on! It’s GameShow coming to you live from Gent. April 27th.
179prs_WHAT ARCHITECTURE AWARD?
Welcome to the Game of Architecture. A game of fame and fortune. David Neustein in writing about Conrad Newel’s blog Notes on Becoming a Famous Architect, says Newel attempts to deconstruct the mythology of the “starchitect.” A recent post, entitled “The deceptive paradox that is the Zumthor brand,” describes how Peter Zumthor has skilfully engaged the press in order to construct the image of an architect disinterested in publicity. Writes Newel: “Any publicist will tell you that the first rule of making a name for yourself or managing your image is: Be nice to people, but bend over backwards for the press.”
To become famous one must win an award. And vice versa. The culture of the architectural award is intertwined with the machinations of the press. Amongst our burgeoning office spam are congratulatory invitations from publishing houses that sponsor design awards ceremonies feeding off architecture’s ego. An invitation to an institutional dinner celebrating your shortlisting is in fact a long-list invoice to ‘fine dine the fame game’. As an example, for the 2012 New London Awards individual tickets are £150 +VAT, discounted table prices set at £2000 +VAT. Yet that’s merely eating Waitrose cuisine heated to beyond Sketch prices.
If WHAT_architecture were to design an award, what would it be awarded for? Probably not to an architect, an architectural practice or a building as there are plenty of awards already in circulation for those but more likely to an insightful client or building user without which architecture cannot exist.

 European Hotel Design Awards (13 categories, £199 per project)
WAN Interiors Annual Awards (14 categories, £250 per project)
World Architecture Festival Awards (43 categories, $730 per project discounted to $2,374 for 4 project entries)
AR+D Awards for Emerging Architecture (£180 per project)
LEAF Awards (12 categories, £300 per project, awards dinner table £2,200 for ten people of £275 per person)
TBC…
European Hotel Design Awards (13 categories, £199 per project)
WAN Interiors Annual Awards (14 categories, £250 per project)
World Architecture Festival Awards (43 categories, $730 per project discounted to $2,374 for 4 project entries)
AR+D Awards for Emerging Architecture (£180 per project)
LEAF Awards (12 categories, £300 per project, awards dinner table £2,200 for ten people of £275 per person)
TBC…

 European Hotel Design Awards (13 categories, £199 per project)
WAN Interiors Annual Awards (14 categories, £250 per project)
World Architecture Festival Awards (43 categories, $730 per project discounted to $2,374 for 4 project entries)
AR+D Awards for Emerging Architecture (£180 per project)
LEAF Awards (12 categories, £300 per project, awards dinner table £2,200 for ten people of £275 per person)
TBC…
European Hotel Design Awards (13 categories, £199 per project)
WAN Interiors Annual Awards (14 categories, £250 per project)
World Architecture Festival Awards (43 categories, $730 per project discounted to $2,374 for 4 project entries)
AR+D Awards for Emerging Architecture (£180 per project)
LEAF Awards (12 categories, £300 per project, awards dinner table £2,200 for ten people of £275 per person)
TBC…
179prs_WHAT IS ARCHITECTURE: DRAWING, BUILDING + WEBSITE?
What does an architect do? Design buildings? Build designs? With GameShow coming up the role of the Architect as a player is under question… at 2013 Design of The Year Awards the winner was not a building but a website. So the legitimate expression of architecture today appears to be no longer the building, or even the book, but now ephemeral web based medium.
 So WHAT_architecture do we do and when? That architecture manifest as building only represents around 10% of the possible manifestations (drawings, buildings, websites, archilectures…?) Peter Eisenmann thinks: “The ‘real architecture’ only exists in the drawings. The ‘real building’ exists outside the drawings. The difference here is that ‘architecture’ and ‘building’ are not the same.”
So WHAT_architecture do we do and when? That architecture manifest as building only represents around 10% of the possible manifestations (drawings, buildings, websites, archilectures…?) Peter Eisenmann thinks: “The ‘real architecture’ only exists in the drawings. The ‘real building’ exists outside the drawings. The difference here is that ‘architecture’ and ‘building’ are not the same.”

 So WHAT_architecture do we do and when? That architecture manifest as building only represents around 10% of the possible manifestations (drawings, buildings, websites, archilectures…?) Peter Eisenmann thinks: “The ‘real architecture’ only exists in the drawings. The ‘real building’ exists outside the drawings. The difference here is that ‘architecture’ and ‘building’ are not the same.”
So WHAT_architecture do we do and when? That architecture manifest as building only represents around 10% of the possible manifestations (drawings, buildings, websites, archilectures…?) Peter Eisenmann thinks: “The ‘real architecture’ only exists in the drawings. The ‘real building’ exists outside the drawings. The difference here is that ‘architecture’ and ‘building’ are not the same.”


000off_Happy St George’s Day!
Saint George Saint George (c. 275/281 – 23 April 303 AD) was a Greek who became an officer in the Roman army. His father was the Greek Gerondios from Cappadocia Asia Minor and his mother was from the city Lydda. Saint George became an officer in the Roman army in the Guard of Diocletian. He is venerated as a Christian martyr. In hagiography, Saint George is one of the most venerated saints in the Catholic, Anglican, Eastern Orthodox, and the Oriental Orthodox churches. He is immortalized in the tale of Saint George and the Dragon and is one of the Fourteen Holy Helpers. He is regarded as one of the most prominent military saints. Eastern Orthodox depictions of Saint George slaying a dragon often include the image of the young maiden who looks on from a distance. The standard iconographic interpretation of the image icon is that the dragon represents both Satan (Rev. 12:3) and the Roman Empire. The young maiden is the wife of Diocletian, Alexandra. Thus, the image as interpreted through the language of Byzantine iconography, is an image of the martyrdom of the saint.
St George’s Cross are a white flag with a red cross, frequently borne by entities over which he is patron (Republic of Genoa and then Liguria, England, Georgia, Catalonia, Aragon, etc.).The cross was originally the personal flag of another saint and key Christian figure, St. Ambrose. Adopted by the city of Milan (of which he was Archbishop) at least as early as the Ninth century, its use spread over Northern Italy including Genoa. Genoa’s patron saint was St. George and through the flag’s use by the vast Genoese trading fleet, the association was carried throughout Europe.









000off_GOODBYE A-L, HELLO 1-7
RIBA scraps Plan of Work: say goodbye to stages A-L
Anthony Hoete, director, WHAT_architecture reports in the AJ: ‘While a re-alignment of the RIBA work stages maybe potentially worthwhile, in terms of foreign joint venture workability, a pan-European alignment of work stages that equilibrates the RIBA work stages with the HOIA (in Germany) with the French Loi MOP would be of more value.’

179prs_WEBSITE AS BOOK: REVERSE DIGITAL
The book cover will feature our Old St Tech StartUp neighbours Moo.com and their NFC technology: information at a touch. On a book. NFC stands for Near Field Communication. It’s a protocol by which a wireless conversation is conducted between two pieces of closely-held electronics. Receive all the contents of a book without opening a page. Digital braille: touch the cover. With your phone. Blablablarchitecture/



203car_WHAT_HANGAR!? SCALE + FORM CHECKLIST_
- What type of aircraft, or mix of types do you intend the hangar for?
- Do you want nose entry or tail entry? Nose entry can be slightly cheaper but loses flexibility for mixes of types and for storage of tail docking.
- What site dimensions are available. How much apron length?
- What depth behind the apron? What are the height restrictions on the apron (door) side? At the two sides?
- Is it a paint hangar? (If this is the case it will be better to restrict the volume by shape, partitions and ceilings)
- What area of ground floor workshop is needed (for engines, undercarriage, heavy work)?
- Do you need any upper floor workshop? (For trim, avionics etc)
- What area of office do you need?
- Do you need to have the ability to extend the width, and door width, with no columns? (If you do, then the hangar should be of the cantilever type: and this type must have substantial workshops and office space behind)
- Do you foresee additional bays in the width? Or the length? (This is possible but we must know). Please note that it is not normally possible to increase the height of a hangar or doors after construction.
- How much of the main door do you need to open at any one time?
- Is there space for outriggers on the doors?
- Is cheapness the main consideration or is flexibility in use important?
- Do you need any cranes suspended from the roof? (This is possible but please note that the hangar may need to be higher, and stronger, and more costly, to fit the cranes). We need to know any possible crane requirement before we start work! What are the maximum lifts you will need? NOTE: that it is often better, structurally, to have the hangar the same clear height throughout, which also gives the maximum flexibility in use. Tails may always be jacked in substantial jacking slots inside the roof structure, in many locations around the hangar. There is no huge saving by restricting the spans and heights over parts of the area.
- Hangar Area
- Shops Area
- Warehouse Area
- Office/Administration and Specialty Areas
- Building Utilities Area
- Identification of the type of aircraft that will populate the hangar.
- Identification of the aircraft mix that will populate the hangar.
- Identification of the aircraft maintenance functions that will be performed in the facility.
- Estimation of the type and amount of shop area required to perform the maintenance functions.
- Estimation of the type and amount of warehouse space required to support the maintenance effort.
- Estimation of the floor space required for Office and Administration Area.
- Identification of special purpose areas such as locker rooms, toilets, personnel berthing area, dining areas and public lobbies to name a few.
- Estimation of the floor space required for the Building Utilities Area.


