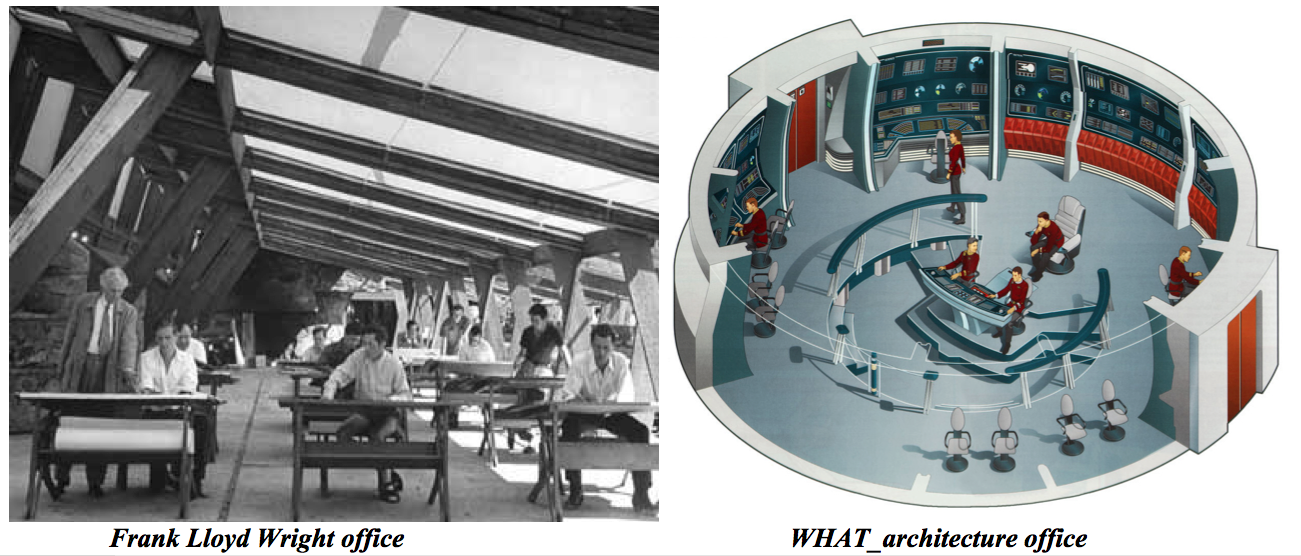000off_WHAT DOES AN ARCH-OFFICE LOOK LIKE?
What does an architect’s office look like?
The London Festival of Architecture returns this June 2014 as a “month-long, city-wide celebration of architectural experimentation, thinking, learning and practice. In 2014 the festival will take ‘Capital’ as its central theme, and explore its various manifestations; from London’s place as the UK’s seat of government and finance, its flows of social and intellectual capital, the politics of regeneration and its impact on the city and its position as a world capital of architecture, through its practices and its built environment. RIBA London will again be coordinating focus days and Open Studios in Shoreditch and Fitzrovia. This is a fantastic opportunity to get your practices involved with a public audience. It’s a chance for you to open up your studio, showcase your projects and demonstrate ‘behind the scenes’ of how architects work, as well as a good marketing & PR opportunity.” Read: don’t look like a sweatshop, look like a boutique. We are resolutely NOT cynical at all about a public engagement with private design-production space, merely optimistically offering a reality antidote which could make your dreams come true! Okay, so we might clean up, add some magic…
Using this invitation WHAT_architecture reflects on what an Architect’s office actually looks like, rather than should look like. That’s PRODUCTION vs PR. [John Pawson, the ultimate minimalist had a sleek 1990’s office manifest as 80% client space (boardroom table) vs 20% employee space (window less shelf of computers)]. To augment our RMiT Practice-based Research we also ask: how does the internal/input configuration of an architectural office influence its output production? How does y/our workspace affect what you/we design? Our new office’s internalised configuration is the polar opposite of our previous TransWorld House ‘goldfish bowl’ exteriorised configuration. Given the recent 5y shift in office rental costs since the David Cameron-Boris Johnson exaltation of Silicon Roundabout, our SME was nearly forced out of East-Central London aka Shoreditch. Our new office is therefore pragmatically modelled on the USS Enterprise from Star Trek with it’s minimal windows to space out there and its increasing proliferation of computer screens. Less retail windows, more MS Windows. How many passerby clients, apart from Shek, did we get from being prominent in the street scape? (See also Doors of Perception 1: Herzog and De Meuron where the entry into a Starchitect’s office seems to be more about the reality of working – a front door looking resembling that to you grandparent’s flat – than say the swagger of say Foster+Partners grand staircase entry vista to a glass-tabled mini-skirted supermodel receptionist greeting your expectant large walleted client steps towards engagement). (See also Anthony Hoete vs Jacques Herzog 2007 RIBA Gold Medal interview…)
SAY WHAT_!?


