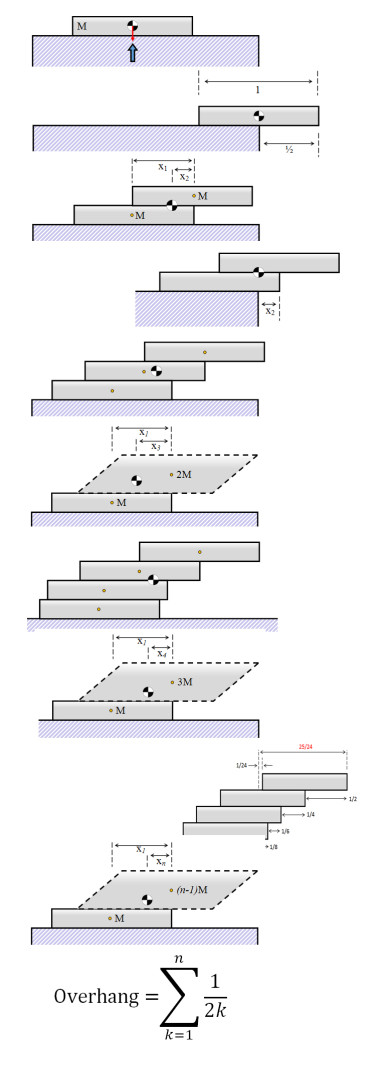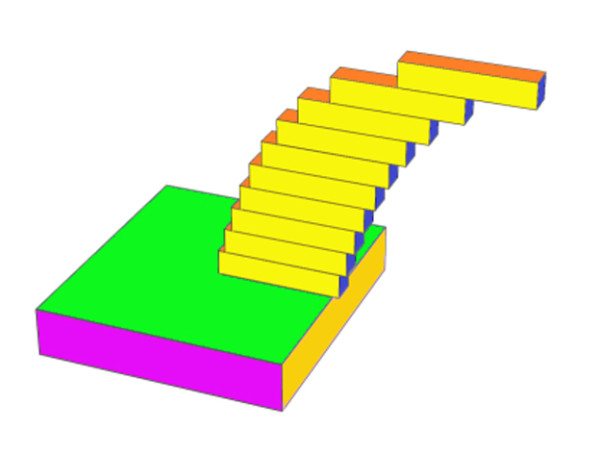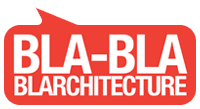265cos_from Le Corb to Corbeling
The slightly odd form of our proposal for Peckham is derived from its context: we call it a leaning mansard. It’s a mansard in deference to the adjoining property yet rather than lose headroom, our mansard leans towards the mature trees on the boundary. This has produced a technical issue whereby the brick work will also lean, rendering the entire facade as an over-scaled corbel. Whilst our structural engineers are worried about the induced lateral stresses created by the brick ties pulling on the CLT walls, I wondered if the corbel facade was to be self supporting, how far could lean? Welcome to the Mathematics of the Ideal Villa.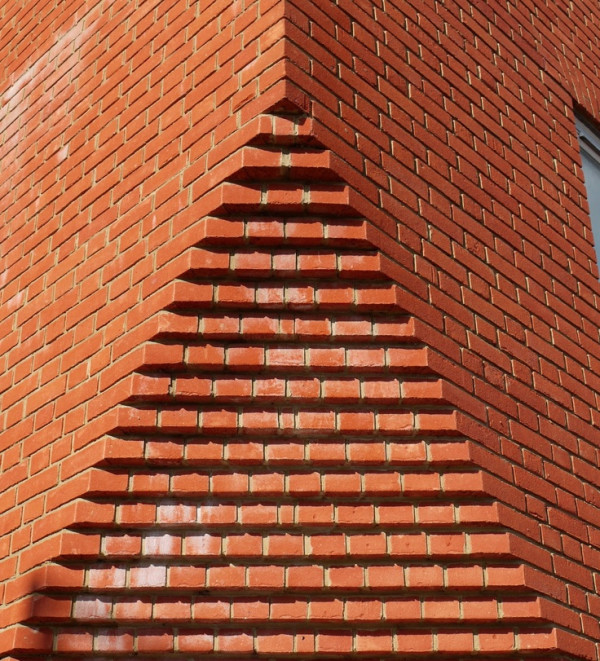
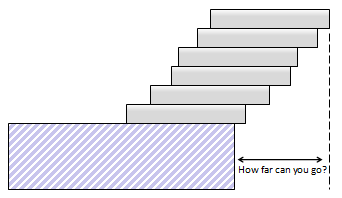
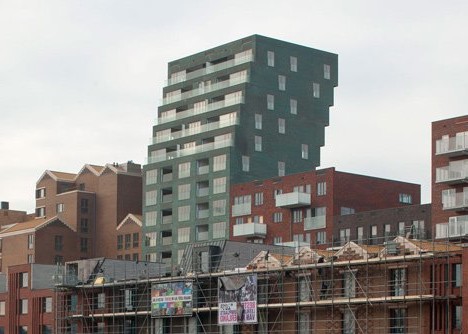 Data Genetics asks: how far can you overhang blocks? The rules of this game are: 1. No glue! Blocks have to be placed and supported entirely by their own weights. 2. Only one block per level. We’re making a skewed tower. 3. All blocks are of the same shape, weight, and are of uniform density. The answer relates to defining the Centre of Mass and keeping this within the line of the foundation to avoid overturning…
Data Genetics asks: how far can you overhang blocks? The rules of this game are: 1. No glue! Blocks have to be placed and supported entirely by their own weights. 2. Only one block per level. We’re making a skewed tower. 3. All blocks are of the same shape, weight, and are of uniform density. The answer relates to defining the Centre of Mass and keeping this within the line of the foundation to avoid overturning…
SAY WHAT_!?

