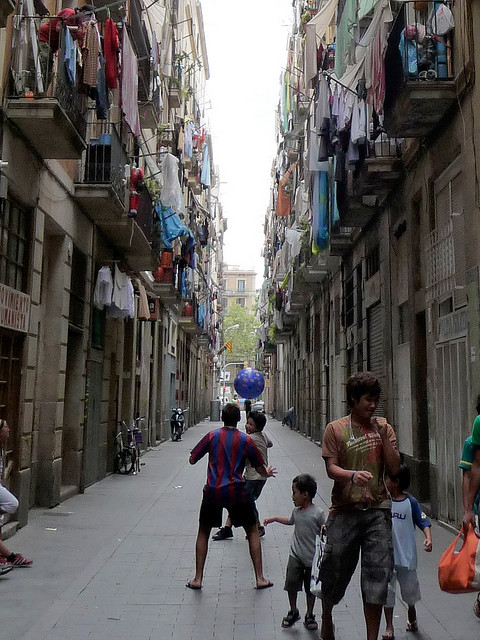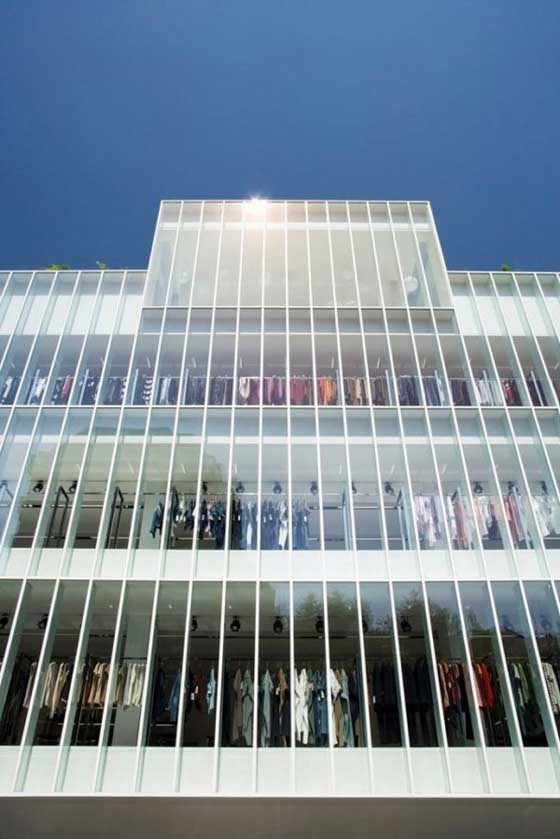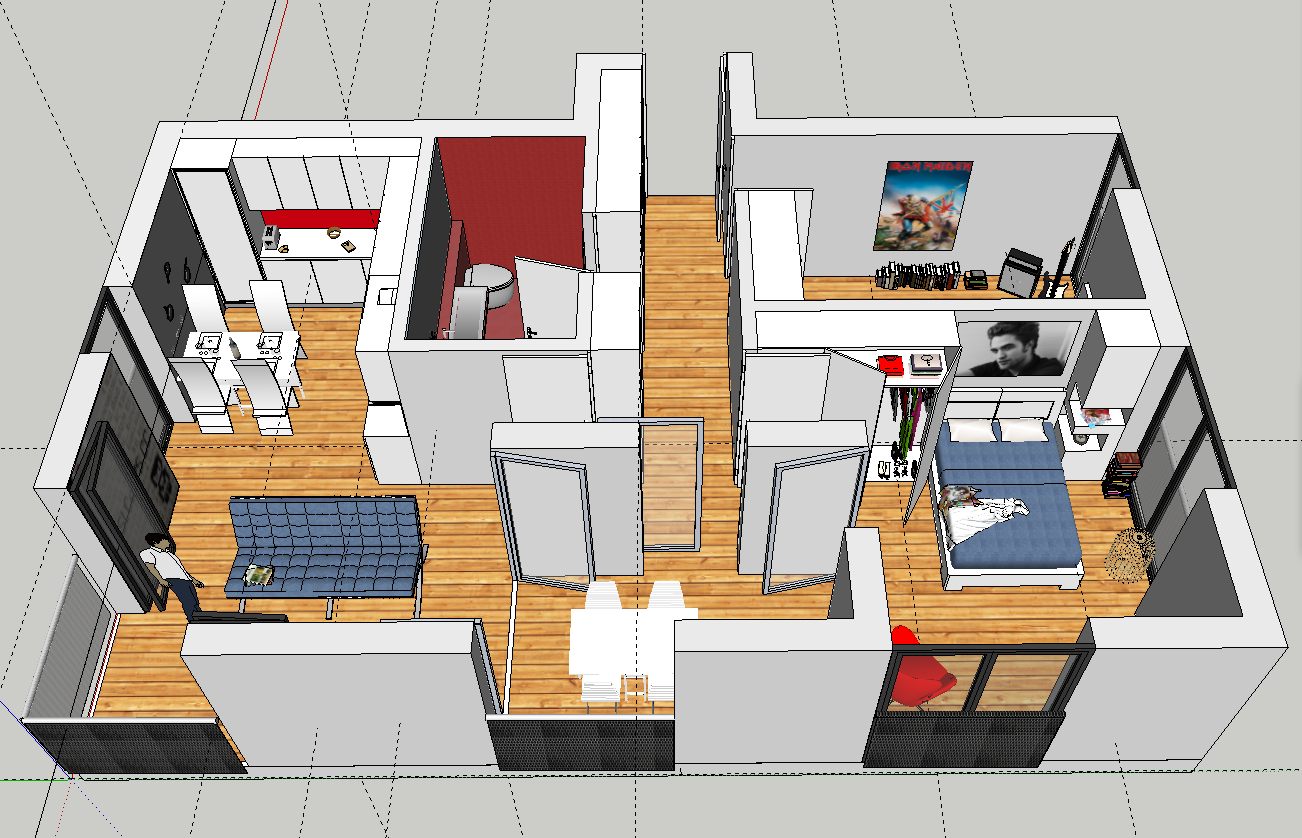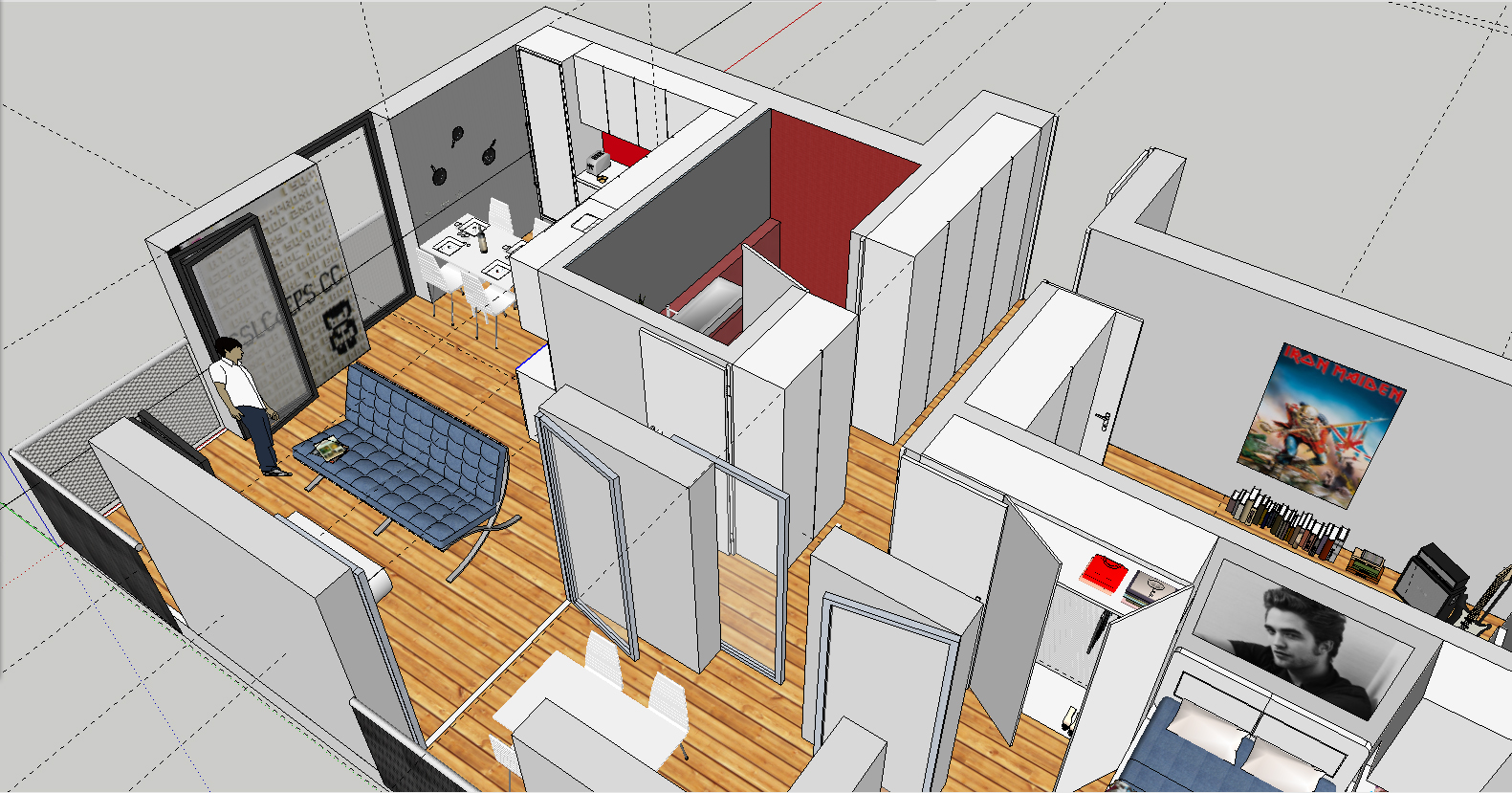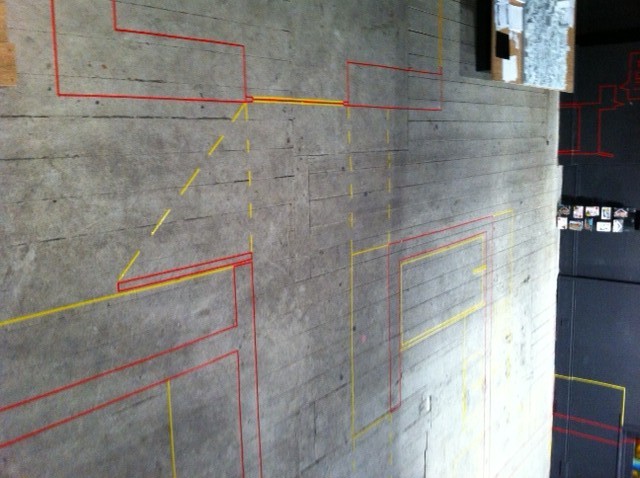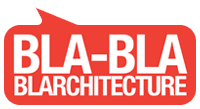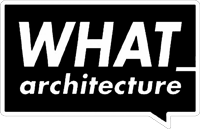127sho_FROM A RAILWAY STATION TO AN ARTS SPACE
The former Shoreditch Station is not a building but a ‘chattel’. This seemingly perverse claim is rendered plausible when one recognises that the former Shoreditch Station is a building without foundations: it is a structure that straddles a series of steel beams that span what was once the now non-existent railway tracks. English Heritage recognise this when rejecting a listing of the station in 2002. So whilst the former station has little heritage, aesthetic or scientific merit, the Statement of Significance submitted with our Planning Application does appreciate that the station holds a social significance in the collective consciousness. A nostalgia for the railways and Britain’s industrialisation of transport is alive – Railway Magazine will hold their annual dinner in the former station! So whilst the building has lost use and effectively become a ghost train, it’s elevation to crown to the proposed development demands an inspired new use .
So what next? It is often said that East London is home to the greatest concentration of artists in Europe. Whilst the urine alleyway that is ‘piddley street’ mighty require the normalisation that housing allows, the WHAT_development proposal offers three floors of artspace. In some way the transformation of the building from an infrastructural use to the arts maps that of the Tate Modern and many other obsolete spaces that the creative mediums now invigorate. Of course, the penthouse ought not be for private use – a banker’s bachelor pad – but for the community. With this in mind consultations have begun with the arts charity Spitalfields Music. Their remit of education through music would be a perfect head tenant for the elevated station. Spitalfield Music’s privileging of the analogous over the digital, of man over the machine, can also be seen Shlomo’s The Vocal Orchestra

127sho_LONDON GATEWAYS
London was once a medieval walled city with just seven city gates before transforming into the urban mass recognisable today as being served by sixteen air ports (Gatwick, Heathrow, Luton, Stansted and City), all interconnected / served by rail and bus transport links.
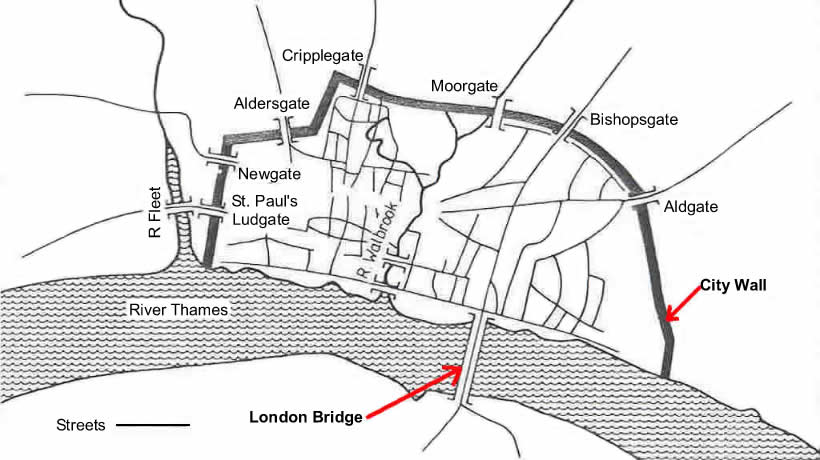
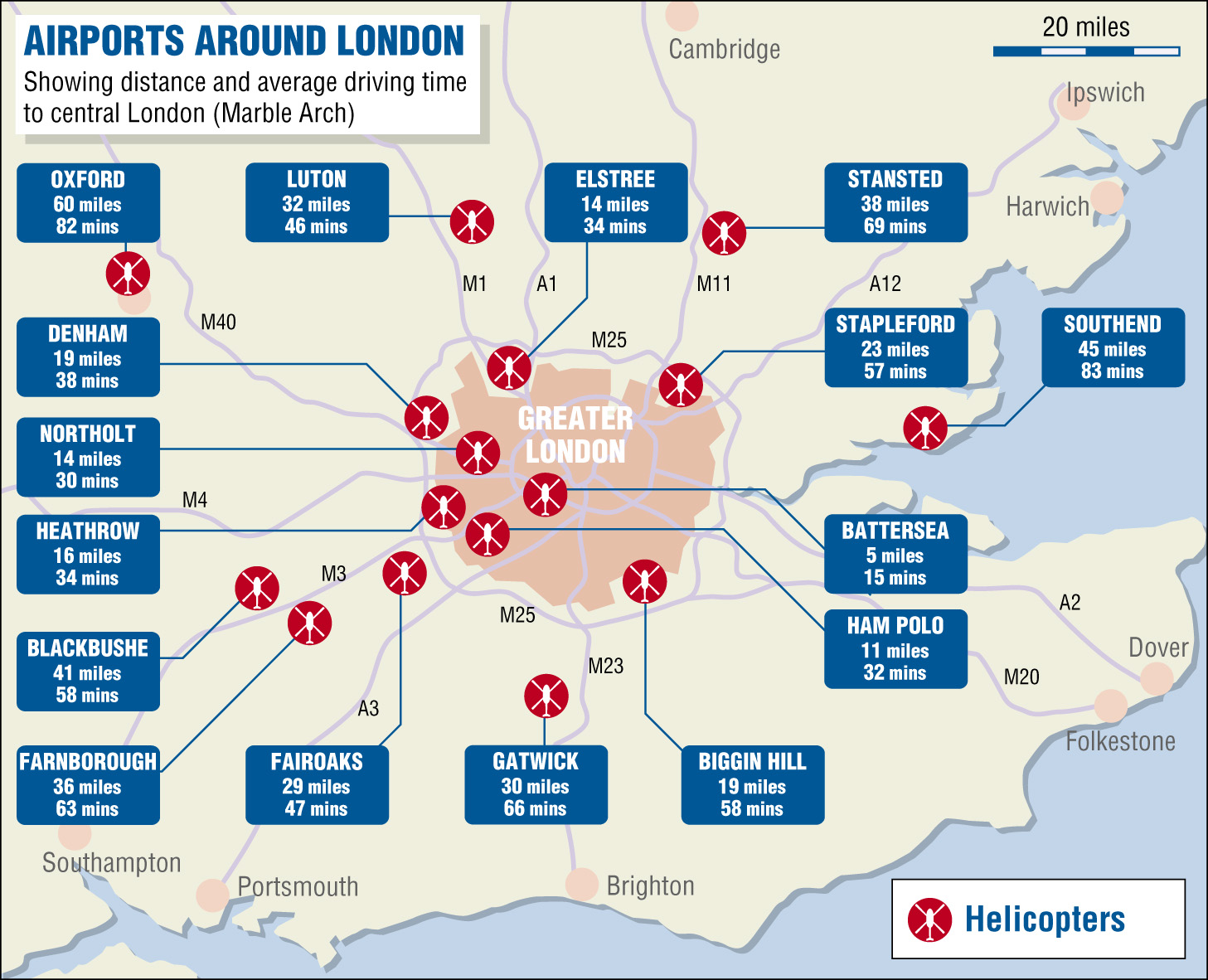 An 8yo child asked: what’s faster: a horse? a bus? a taxi? a train? a helicopter? or a plane? Well, it depends…
An 8yo child asked: what’s faster: a horse? a bus? a taxi? a train? a helicopter? or a plane? Well, it depends… 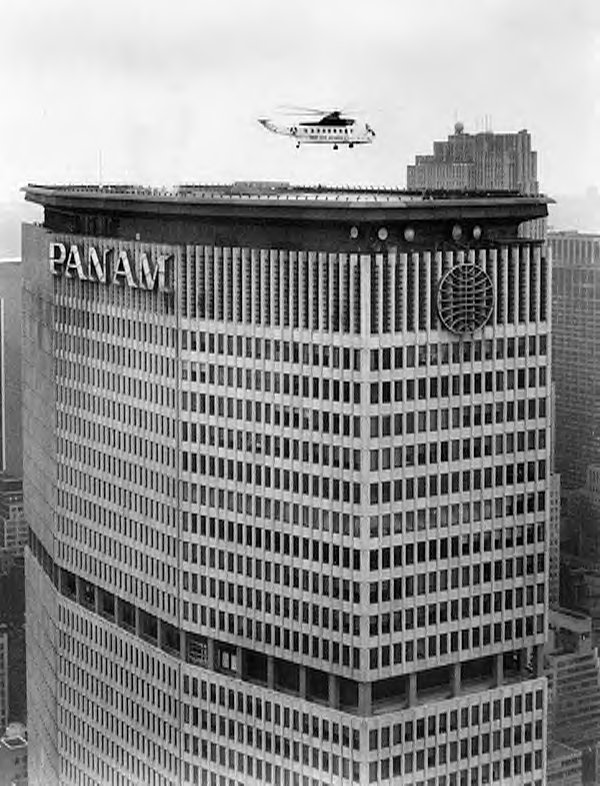

 An 8yo child asked: what’s faster: a horse? a bus? a taxi? a train? a helicopter? or a plane? Well, it depends…
An 8yo child asked: what’s faster: a horse? a bus? a taxi? a train? a helicopter? or a plane? Well, it depends… 

127sho_THE 92% INVISIBLE BUILDING
In our current age of the look-at-me iconic building, it has been interesting to consider an ‘invisible’ building. A building (seven storey mixed-use) which cannot be seen from 92% of the Conservation Area… the anti-wow-now!
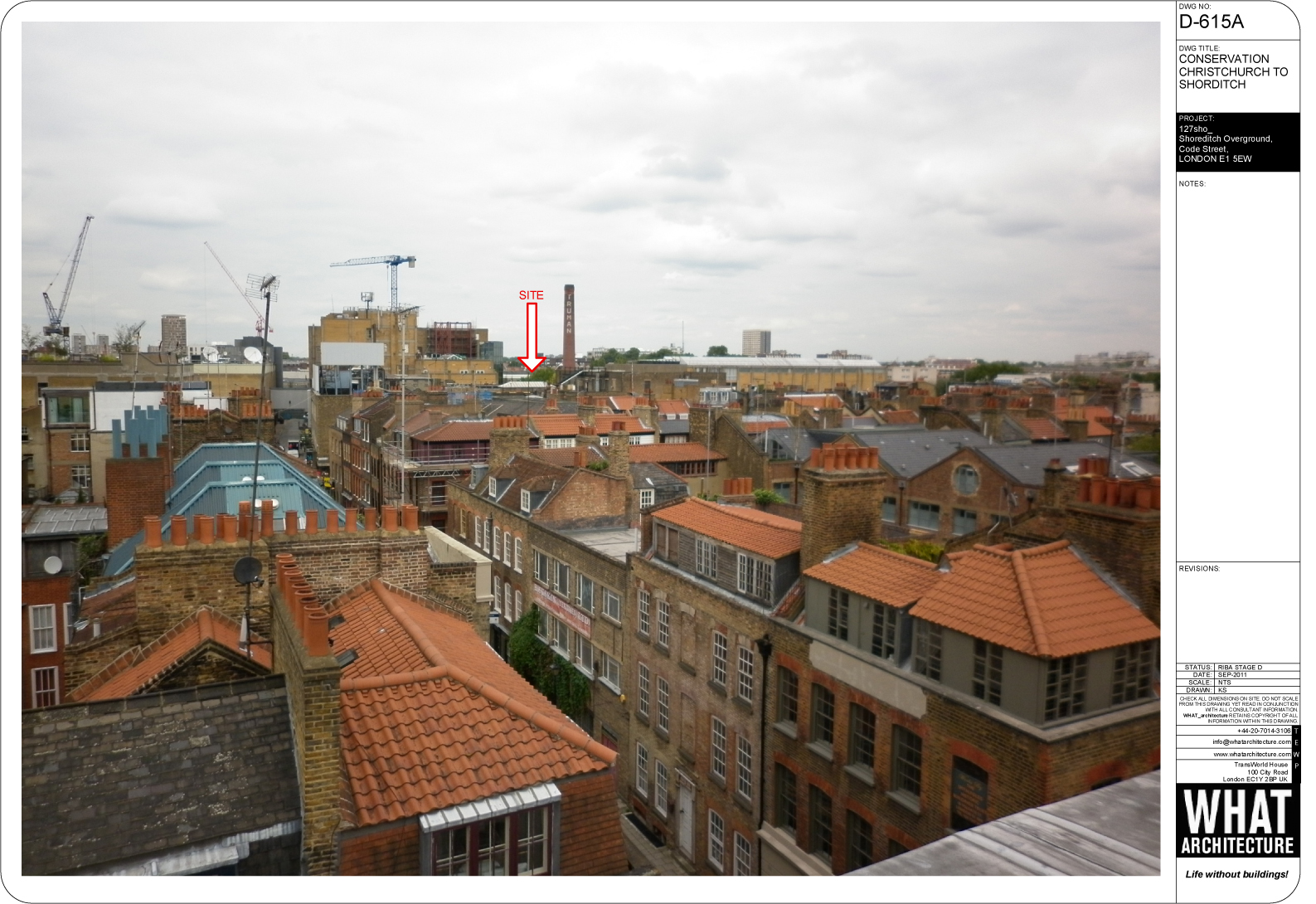
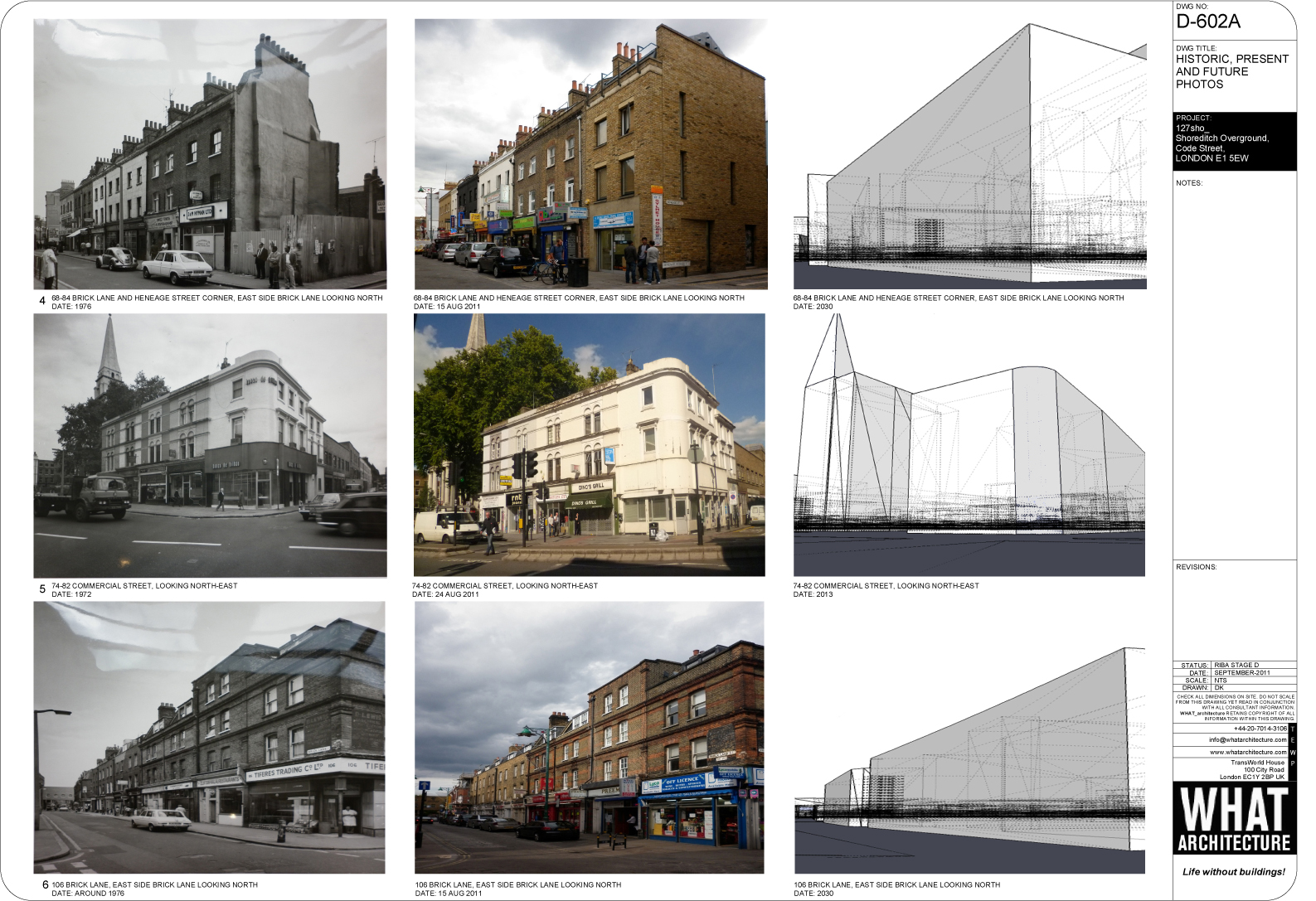




127sho_1:1 SCALE DRAWING: INHABITABLE CAD!
“The problem with architecture exhibitions is that they can’t show what they promise: architecture. When you can’t put buildings or master plans in an exhibition space, you’re condemned to some form of representation. That’s where the trouble starts: do you show a complimentary photo of a summer’s day when the building was brand new, or do you show a picture of it on a rainy day twenty year’s later? Or do you rather show a model, a drawing, a video? Most of the time, that choice depends on the architect – orchestrating your own work is part of the job.” OMA/Progress Exhibition (which ought to have been called OMA/Process)
This paradox of the architectural exhibition was used to fuel the Shoreditch Overground Public Consultation. This is Consultation as Exhibition: a talk show in the best traditions of blablablarchitecture. Catarina, Carmen and Karl from the office got busy making a full-scale 1:1 drawing of the proposals by scribing them onto the interior of the existing building. Whilst this is still frustratingly architecture as represented in drawing, this means does make some ground on including the building within architectural exhibition space. The result is a kind of inhabitable wire-frame where the world of real objects frissons with the 1:1 line drawing – an actual roll of toilet paper sits in the 1:1 drawn WC…

127SHO_LOVE TRAIN!

 Burlesque is a literary, dramatic or musical work intended to cause laughter by caricaturing the manner or spirit of serious works, or by ludicrous treatment of their subjects. The word derives from the Italian burlesco, which itself derives from the Italian burla – a joke, ridicule or mockery.
Burlesque is a literary, dramatic or musical work intended to cause laughter by caricaturing the manner or spirit of serious works, or by ludicrous treatment of their subjects. The word derives from the Italian burlesco, which itself derives from the Italian burla – a joke, ridicule or mockery.
127SHO_PUBLIC CONSULTATION
FIVE REASONS TO SUPPORT THIS PROPOSAL!
1. INVISIBLITY
The proposed development has little impact on the Conservation Area: it’s 92% invisible!
2. NATURAL SURVEILLANCE
Where the proposal becomes visible, this is advantageous as it overlooks that part of the
Conservation Area, which is suffering neglect and crime. Improved natural surveillance will help
protect and preserve the Conservation Area.
3. HISTORIC CROWN
This proposal celebrates the site’s railway associations (both historic and contemporary) by
elevating the former Station such that it crowns the new development. Atop will be a community
space where the architecture represents an archeological subversion: the historical is layered over the contemporary. Resurrected, the former Shoreditch Underground station is now visually connected i.e. visible from
the new Shoreditch High Street station.
4. HIGH QUALITY HOUSING
Beneath the historic crown sits new high quality housing. Each dwelling is Lifetime Homes
compliant achieving Code 4 of the Sustainable Homes standard. Each dwelling has abundant
natural light featuring triple aspect views, floor-to-ceiling windows and the maximum possible
fenestration with its 35% perforated housing façade. Each flat has a library that replaces the
traditional narrow corridor.
5. GREATER INTERACTIVITY
The proposed development is mixed-use with three commercial floors with the ground floor
providing interactivity with Pedley Street and Allen Gardens.
Mon 13th to Thu 16th February
5pm to 8pm
Former Shoreditch Station, Pedley St, E1 5EW

127sho_Serpil Çerçi’s SOLAR GAIN MATRIX
Serpil! We look forward to the next steps… from 100% transparent to 35% punched façade, energy efficient or deplete, sun vs snow, thick or thin, from open to closed, liberal to conservative: what is transparency? Let’s go from the UK to Turkey via Egypturkarabia. Istanbul_egypturkarabia TURAH
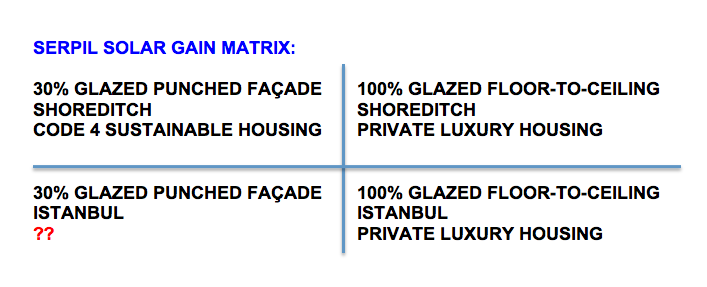
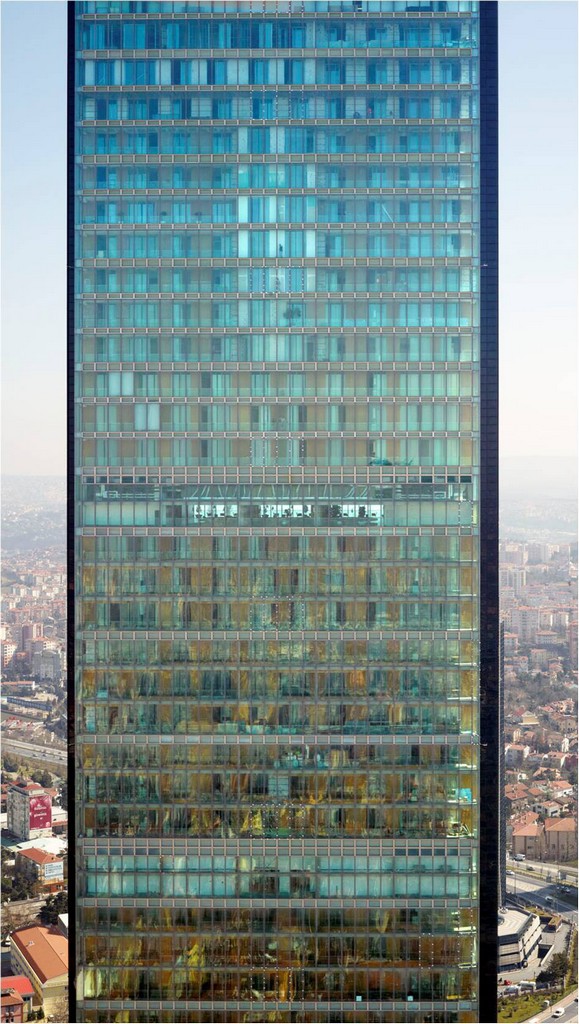



127sho_JOE PUBLIC, COME DRESS UP YOUR BUILDING!
A Community led design consultation exercise at the Rich Mix.
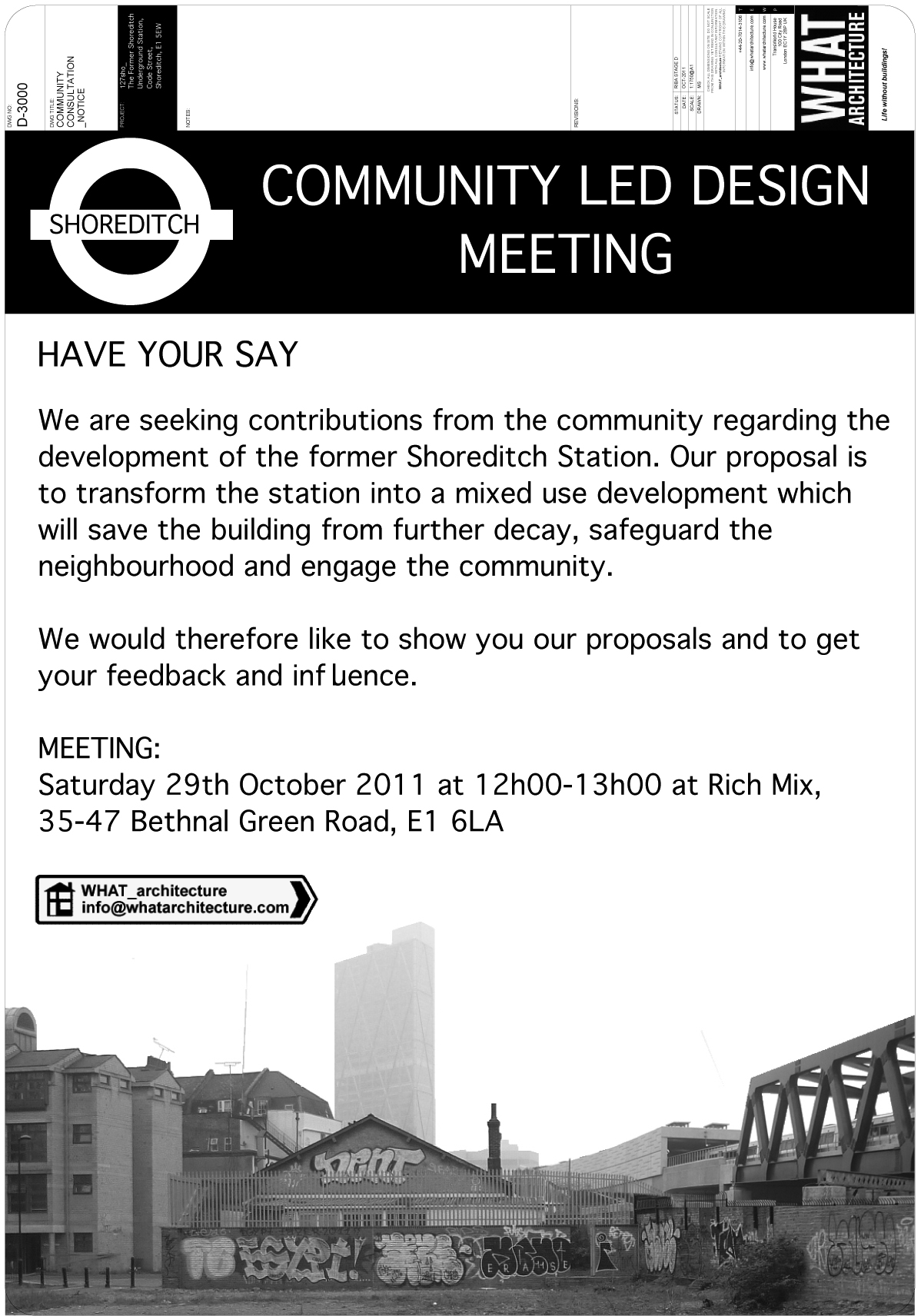 Consultation as exhibition. We build, we print, we deliver: you, Joe Public, design.
Consultation as exhibition. We build, we print, we deliver: you, Joe Public, design.
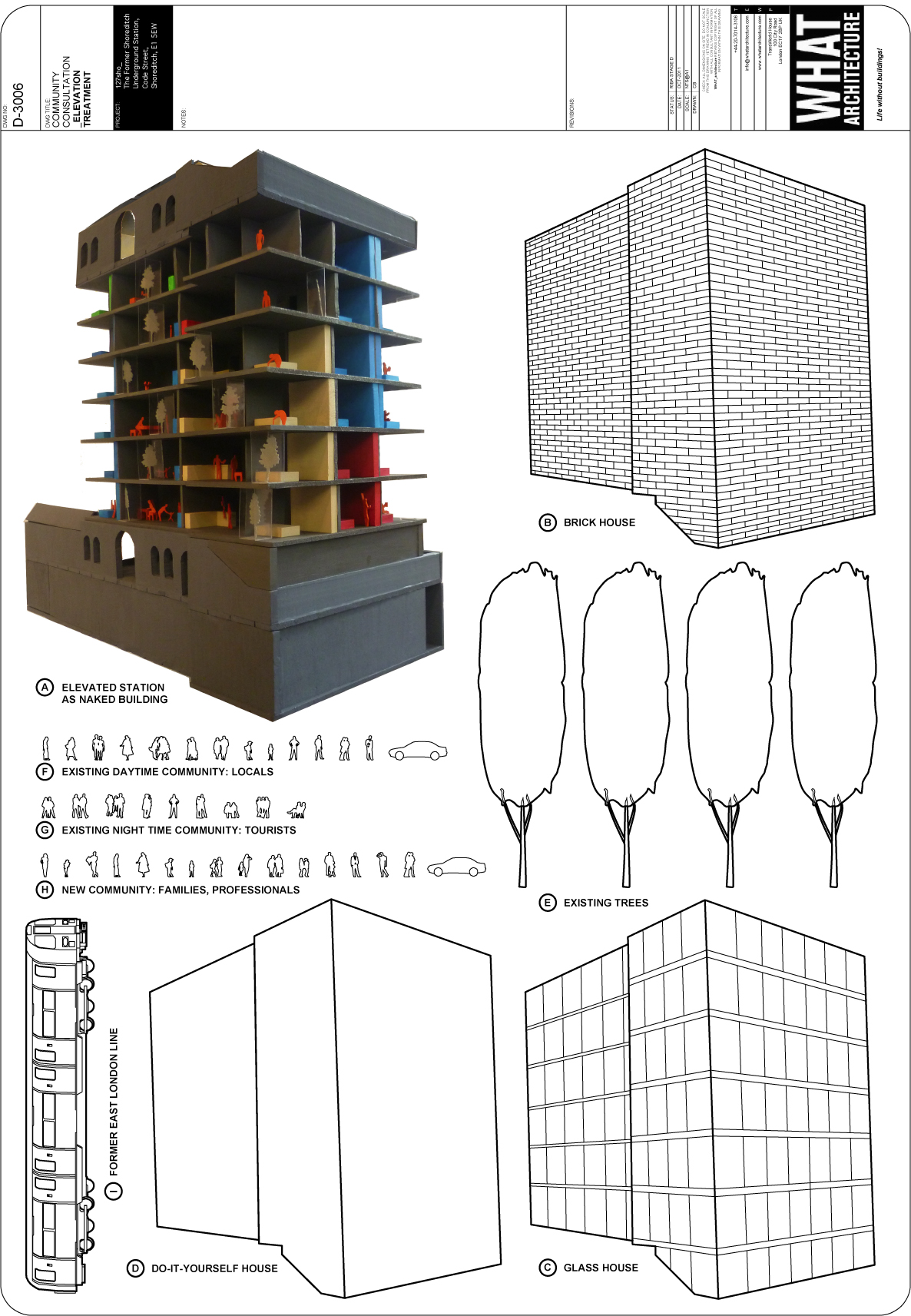
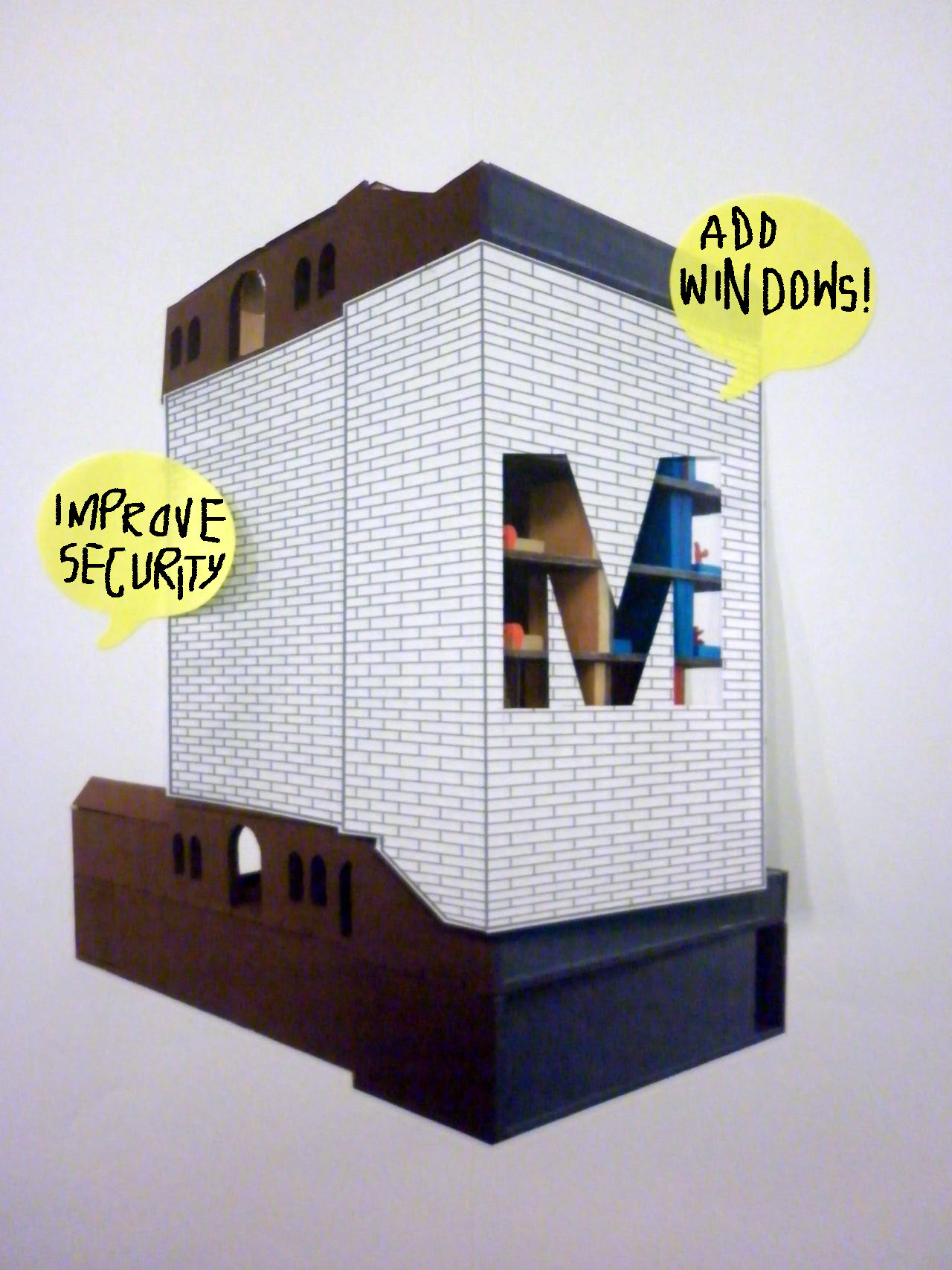
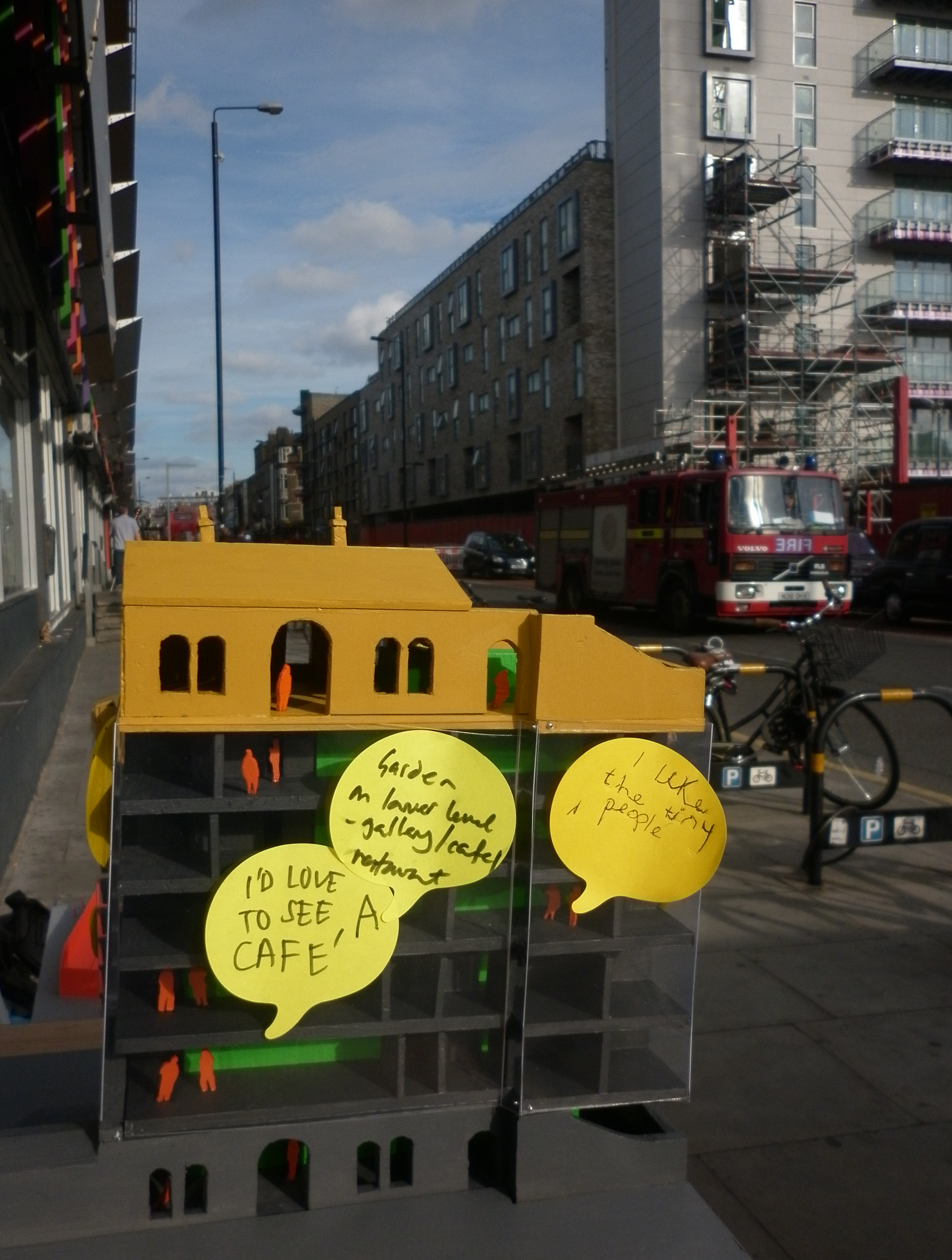
 Consultation as exhibition. We build, we print, we deliver: you, Joe Public, design.
Consultation as exhibition. We build, we print, we deliver: you, Joe Public, design.




127sho_THE DOMESTIC INTERIOR ALLOWED TO MANIFEST AS EXTERIOR
AN ON-GOING COMMUNITY-LED DESIGN CONSULTATION EXERCISE:
Q: If you could have any type of facade on your house, what would have?
Q: Would you balance light with view?
Q: Would you design your house from the inside or outside?
Q: Floor-to-ceiling glazing maximises light and view. In this case, you, the occupant, control and therefore express the trade-off between privacy and publicity. Might glazed facades pose a problem in the bathroom? What if the occupants were Muslim: how does culture reflect it self on a when the design of a facade is a blank page? (Could the existing configuration of the station’s fenestration inform the housing facade below?)
Q: Or a punched facade…?
