265cos_LEANING WINDOWS
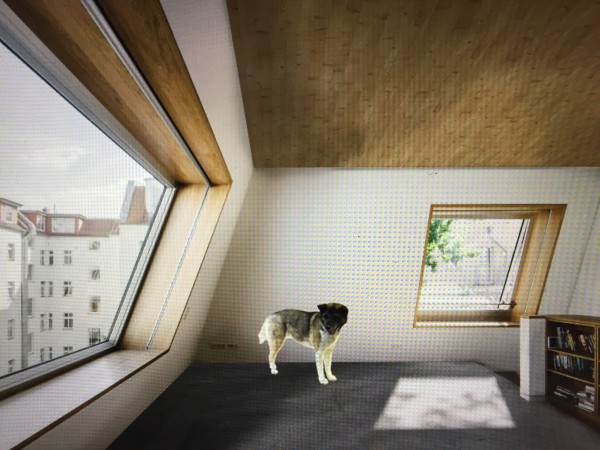 The Peckham Project has three leading facades: two leaning in at 5 and 30 degrees, one leaning out at 20 degrees. This presents a technical issue for the window fabricators (air and water egress according to Velfac…) which lead us to the renovation of the John Hancock Centres’s observation deck which leans out 30 degrees to afford the viewer a vertiginous outlook of Chicago from 450m above ground level. In the video, the guy in the white shirt looks less enthralled…
The Peckham Project has three leading facades: two leaning in at 5 and 30 degrees, one leaning out at 20 degrees. This presents a technical issue for the window fabricators (air and water egress according to Velfac…) which lead us to the renovation of the John Hancock Centres’s observation deck which leans out 30 degrees to afford the viewer a vertiginous outlook of Chicago from 450m above ground level. In the video, the guy in the white shirt looks less enthralled…
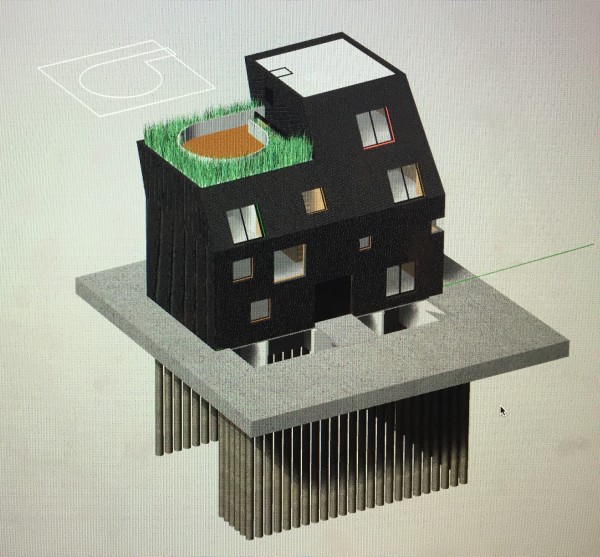
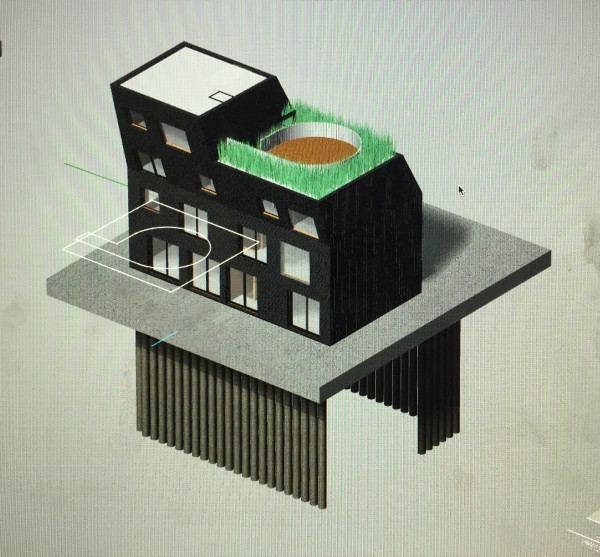

072hin_MOVING LISTED BUILDINGS
Buildings are inert. They don’t move much. Maybe millimetres in an earthquake if designed correctly. Buildings thus fix a space to a place. Your home is as much a geographic location as it is a sequences of interior spaces. Yet relocating buildings happens because: why? Due to the attention of you the reader, this text seeks to only engage why buildings might move because of : heritage.
Heritage is ‘old money’! If heritage aspires to an idea of cultural value, this must be legal tender to anyone from the age of 16…. TBC

203car_Rings, roundabouts and runways
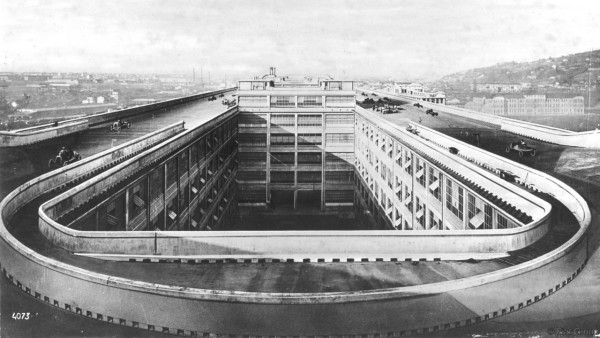
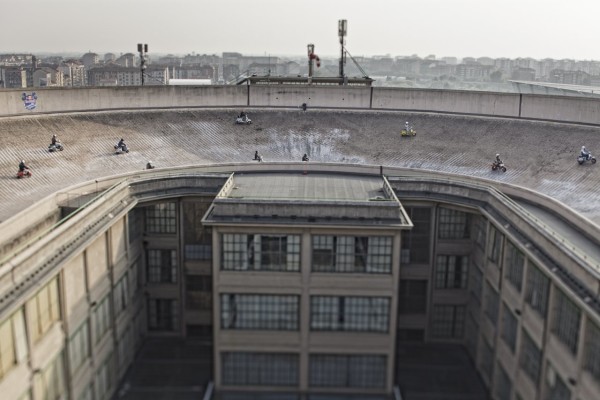
Event partecipants racing in the oval on the top of the Lingotto building at the Red Bull Lingotto Special in Torino on the 26/09/2011.

 FIATETTURA.
FIAT, Fabbrica Italiana Automobili Torino, have produced notable modern infrastructure with innovative rings roads both at the scale of architecture, Lingotto, and landscape, Nardo Ring.
FIAT opened Lingotto in 1923 and the design (Matté Trucco) was unusual in that the production assembly line spiralled up the five floors such that raw materials entered at ground floor and completed cars emerged at rooftop level where there was a test track. At the time of opening in 1923, Lingotto the largest car factory in the world at that time. For its time, the Lingotto building was avant-garde, influential and impressive—Le Corbusier called it “one of the most impressive sights in industry”, and “a guideline for town planning”. 80 different models of car were produced there in its lifetime, including the Fiat Topolino of 1936.
By the time Lingotto closed in 1982 (today Lingotto is a Hotel), FIAT had produced an even greater feat of test track engineering but this time in the South of Italy in the town of Nardò in Puglia which was completed in 1975.
The circular track has a 12.5 kilometre circumference and has four 4m lanes for cars and motorcycles totaling 16 metres in width and has a separate inner ring for trucks at a width of 9 metres. In the cars/motorcycle ring the lanes are banked at such a degree that a driver in the outer most lane doesn’t need to turn the wheel while driving at speeds of up to 240 kmph. In essence, at the so-called neutral speed which is different for the four lanes, one can drive as if in a straight lane. However extremely fast cars still require the steering wheel to be turned when going faster than the maximum neutral speed. In the process of fighting a turn as needed when going faster than the neutral speed quite a bit of potential top speed is lost and hence a fast car will go faster in a straight line than what is possible on the Nardó Ring. Even at the neutral speed, in a banked turn a car runs a bit heavier than it would in a straight line, since the downforce created by the banking increases the rolling resistance on the tyres.
The neutral speed for the four car/motorcycle lanes are respectively:
FIATETTURA.
FIAT, Fabbrica Italiana Automobili Torino, have produced notable modern infrastructure with innovative rings roads both at the scale of architecture, Lingotto, and landscape, Nardo Ring.
FIAT opened Lingotto in 1923 and the design (Matté Trucco) was unusual in that the production assembly line spiralled up the five floors such that raw materials entered at ground floor and completed cars emerged at rooftop level where there was a test track. At the time of opening in 1923, Lingotto the largest car factory in the world at that time. For its time, the Lingotto building was avant-garde, influential and impressive—Le Corbusier called it “one of the most impressive sights in industry”, and “a guideline for town planning”. 80 different models of car were produced there in its lifetime, including the Fiat Topolino of 1936.
By the time Lingotto closed in 1982 (today Lingotto is a Hotel), FIAT had produced an even greater feat of test track engineering but this time in the South of Italy in the town of Nardò in Puglia which was completed in 1975.
The circular track has a 12.5 kilometre circumference and has four 4m lanes for cars and motorcycles totaling 16 metres in width and has a separate inner ring for trucks at a width of 9 metres. In the cars/motorcycle ring the lanes are banked at such a degree that a driver in the outer most lane doesn’t need to turn the wheel while driving at speeds of up to 240 kmph. In essence, at the so-called neutral speed which is different for the four lanes, one can drive as if in a straight lane. However extremely fast cars still require the steering wheel to be turned when going faster than the maximum neutral speed. In the process of fighting a turn as needed when going faster than the neutral speed quite a bit of potential top speed is lost and hence a fast car will go faster in a straight line than what is possible on the Nardó Ring. Even at the neutral speed, in a banked turn a car runs a bit heavier than it would in a straight line, since the downforce created by the banking increases the rolling resistance on the tyres.
The neutral speed for the four car/motorcycle lanes are respectively:
- Lane 1 – 100 kmph
- Lane 2 – 140 kmph
- Lane 3 – 190 kmph
- Lane 4 – 240 kmph

265cos_Forget Hi-Tech, this is Deep-Tech Architecture
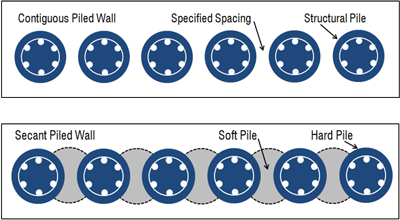
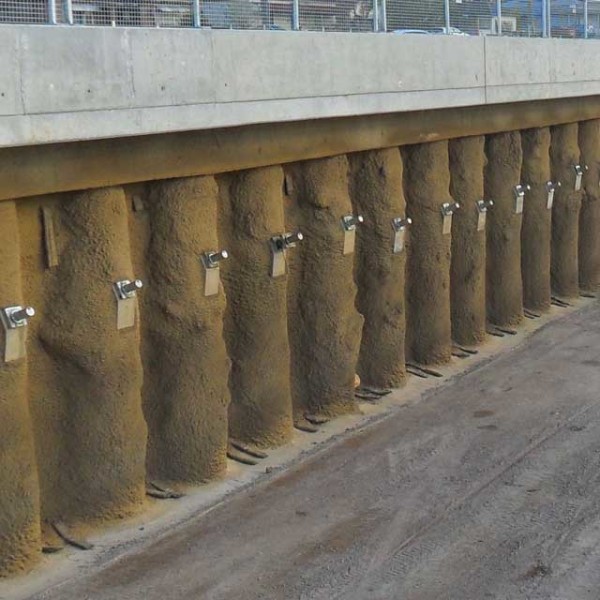 Our Peckham project raises the question of what architectural value(s) can be assigned to the structural expression of exposed contiguous piling: aesthetically, commercially? Piling is not very sexy and is typically hidden behind a layer of applied cement but does it have to be like this? This is not the architecture language of hi-tech but deep-tech! Piling after all looks like a foundation colonnade. The pile depth can be a condition of the lateral load requirements of the site: a house to the North, roads to the South and West, a garden to East.
Our Peckham project raises the question of what architectural value(s) can be assigned to the structural expression of exposed contiguous piling: aesthetically, commercially? Piling is not very sexy and is typically hidden behind a layer of applied cement but does it have to be like this? This is not the architecture language of hi-tech but deep-tech! Piling after all looks like a foundation colonnade. The pile depth can be a condition of the lateral load requirements of the site: a house to the North, roads to the South and West, a garden to East.


000off_Macellaio WINDOWS
The windows of the Italian butcher-restaurant Macellaio never fail to impress. The typically hidden cool stores are simply promoted to front of house.
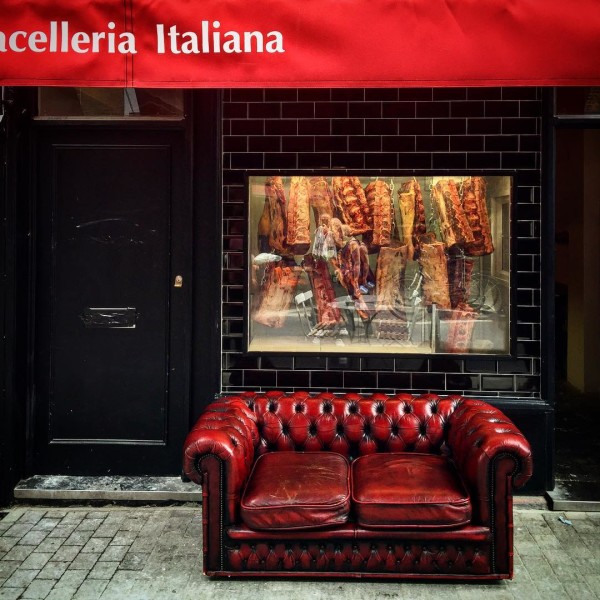

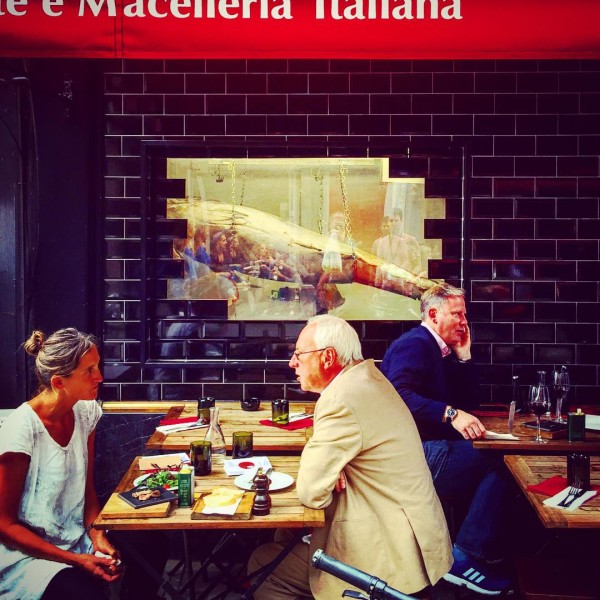
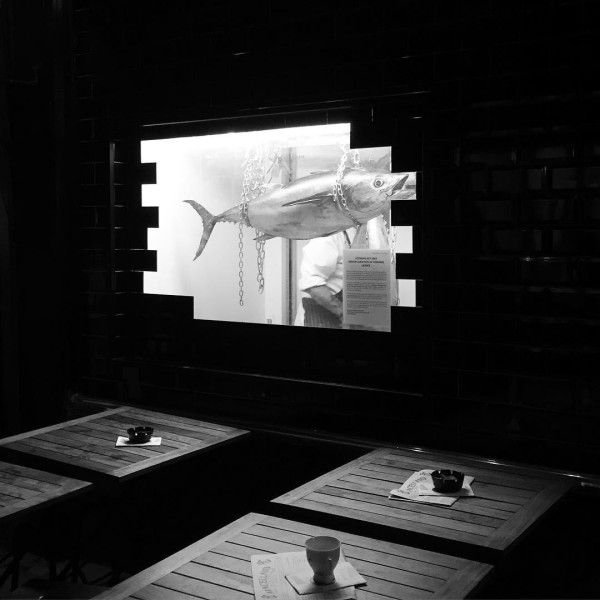







265cos_from Le Corb to Corbeling
The slightly odd form of our proposal for Peckham is derived from its context: we call it a leaning mansard. It’s a mansard in deference to the adjoining property yet rather than lose headroom, our mansard leans towards the mature trees on the boundary. This has produced a technical issue whereby the brick work will also lean, rendering the entire facade as an over-scaled corbel. Whilst our structural engineers are worried about the induced lateral stresses created by the brick ties pulling on the CLT walls, I wondered if the corbel facade was to be self supporting, how far could lean? Welcome to the Mathematics of the Ideal Villa.
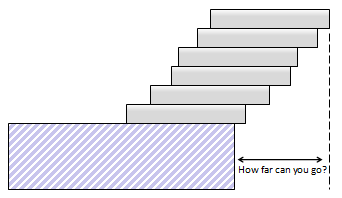
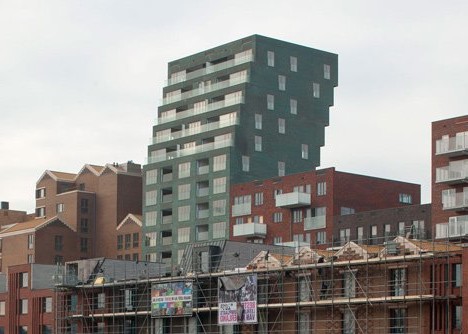 Data Genetics asks: how far can you overhang blocks? The rules of this game are: 1. No glue! Blocks have to be placed and supported entirely by their own weights. 2. Only one block per level. We’re making a skewed tower. 3. All blocks are of the same shape, weight, and are of uniform density. The answer relates to defining the Centre of Mass and keeping this within the line of the foundation to avoid overturning…
Data Genetics asks: how far can you overhang blocks? The rules of this game are: 1. No glue! Blocks have to be placed and supported entirely by their own weights. 2. Only one block per level. We’re making a skewed tower. 3. All blocks are of the same shape, weight, and are of uniform density. The answer relates to defining the Centre of Mass and keeping this within the line of the foundation to avoid overturning…
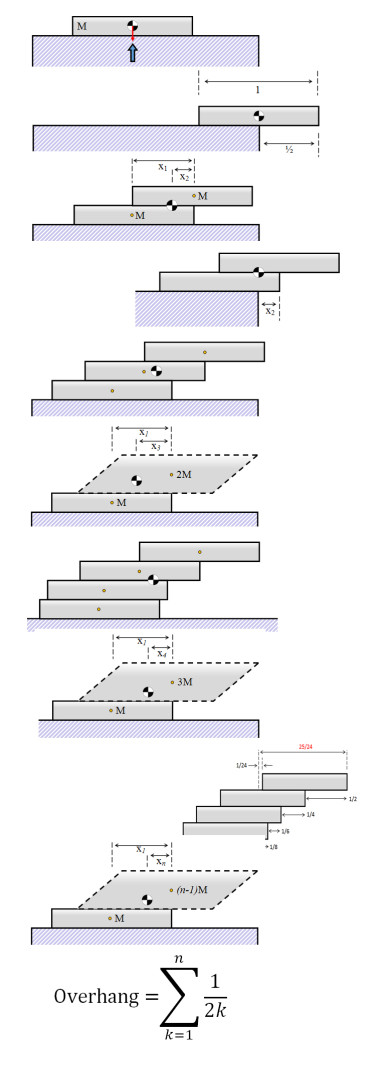
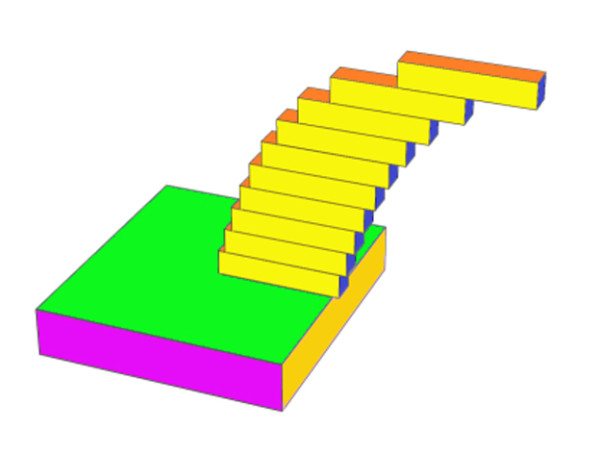



 Data Genetics asks: how far can you overhang blocks? The rules of this game are: 1. No glue! Blocks have to be placed and supported entirely by their own weights. 2. Only one block per level. We’re making a skewed tower. 3. All blocks are of the same shape, weight, and are of uniform density. The answer relates to defining the Centre of Mass and keeping this within the line of the foundation to avoid overturning…
Data Genetics asks: how far can you overhang blocks? The rules of this game are: 1. No glue! Blocks have to be placed and supported entirely by their own weights. 2. Only one block per level. We’re making a skewed tower. 3. All blocks are of the same shape, weight, and are of uniform density. The answer relates to defining the Centre of Mass and keeping this within the line of the foundation to avoid overturning…




179prs_STRATEGY: THE UNDERCUT
The Game of Architecture asks what could architectural practice learn from, games1? What could, for example, architecture learn from something as seemingly remote as the sport of Formula 1? Having watched the climax to the F1 season which is the Abu Dhabi 2016 GP, I pondered whether:
- the reigning Champion Hamilton Lewis was actually performing “dirty tricks”, as another driver Sebastian Vettel later alleged, or was Hamilton merely undertaking professional gamesmanship strategies that even most viewers understood before the race (meaning it was neither dirty nor a trick)?
- the strategy having not worked however wasn’t the disappointment: Hamilton’s lack of chivalry in defeat mean he came of looking like twice the loser.

213bla_WHAT IS: Radio Blablablarchitecture (SHOW 1)
Radio Blablablarchitecture is talking building. To design is to talk and to talk is to design. Yet the history of architecture has failed to recognised the value of speech as a legitimate means of architectural representation. The podcast ‘sketch’ below was made in-house by the team at WHAT_architecture for the Arts Council’s Modulations series on Resonance FM (104.4FM). The podcast is a little unpolshed: the humour a bit clunky, the attitude DIY punky. Yet the podcast attempts to capture ‘in sound’ the spirit of Radio Blablablarchitecture.
In order to talk architecture one must learn the language. So we will evidence the peculiarity of architects talking, in interviews, archi-lectures, conversations, as client presentations. Radio Blablablarchitecture will demonstrate that talking, and the literal sounding of architecture, has much to offer in comparison to the more recognised mediums of architectural expression: drawing, writing and building! Know what I am saying?

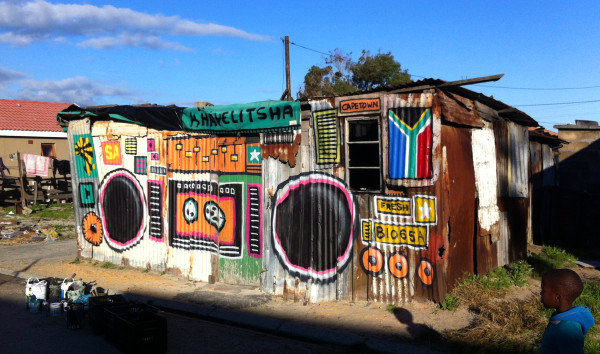



276amt_WHAT interns beat architects to win First Prize

 WHAT_architecture values its students, interns and trainees! Such that with the 276amt_Amtico Design Charette we allowed the students to conceptualise, produce and present the project. In the accompanying video produced by our structural engineering student Caline Masrehjian (Concordia University Montreal), you can see Šárka Guľašiová (Czech Technical University) and Ania Scibior (University of Technology Lublin) present to Amtico, the world’s largest luxury vinyl flooring producer.
Their efforts can be seen here on Amtico’s website: click here!
WHAT_architecture values its students, interns and trainees! Such that with the 276amt_Amtico Design Charette we allowed the students to conceptualise, produce and present the project. In the accompanying video produced by our structural engineering student Caline Masrehjian (Concordia University Montreal), you can see Šárka Guľašiová (Czech Technical University) and Ania Scibior (University of Technology Lublin) present to Amtico, the world’s largest luxury vinyl flooring producer.
Their efforts can be seen here on Amtico’s website: click here!



